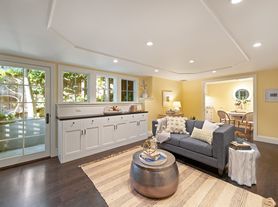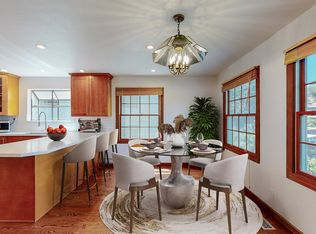This grand light-filled Mediterranean house was designed by Architect Wallace Neff on the highest point and a large lot in Piedmont, offering expansive views to the west of San Francisco and Marin Country and east to the East Bay hills. This house is within a walking distance to the town center, Piedmont Parks, and all the award-winning schools in Piedmont. Quick access to various highways and easy commute to San Francisco, East Bay, and South Bay.
The house has been updated and lovingly maintained since 2021. It has been freshly painted both inside and outside in 2021. The accent walls in the bedrooms and breakfast room were repainted to Swiss Coffee (an off-white color) in 2025. The hardwood floors was finished or installed in 2021. The kitchen features the Gaggenau appliance series: refrigerator / freezer / microwave-oven combo / dish-washer. The garage has less than 2 year old garage door opener with 26 feet wide single wooden door. The floors and ceilings in the garage have been rebuilt in 2023. Toilets are Toto brand dual-flush and ultra-high-efficiency toilet (UHET). The landscaping in the back yard was rebuild new in 2023. The driveway has a sliding gates installed in 2024. New water heater and the copper pipes were installed in 2024.
First floor: One bedroom with ensuite bathroom, kitchen, study, living room, dining room, breakfast room, sun room, guest bathroom.
Second floor: Three large bedrooms with ensuite bathrooms; each has a shower and a tub bath separately, built-in cabinets, generous closets.
The driveway leads to a 3-car high-ceiling garage (with a bathroom and two storage rooms with separate side entrances), a very large motor court, and patio around a circular fountain. Several majestic redwood trees fill the northeast corner of this space. The yards were used in the past to entertain for upwards of 300 guests.
- Serious inquiries only. Before requesting a showing, please introduce yourselves: #renters, desired lease term -- expected move-in and out dates, credit scores, total annual income of at least 3x rent, whether there are pets and what kind (no-pets preferred, some pets might incur a higher pet deposit/rent).
- Yearly renewable lease. Long-term preferred, short-term lease negotiable at a higher rent.
- House can be rented partially furnished or unfurnished.
- Owner pays for yard maintenance. Tenant pays for utilities: gas+electric, water, trash, AT&T fiber/Comcast cable ready.
- Tenant applies through Zillow Rental and pays for credit and background check fees if any.
House for rent
Accepts Zillow applications
$12,000/mo
133 Bell Ave, Piedmont, CA 94611
4beds
5,042sqft
Price may not include required fees and charges.
Single family residence
Available Sat Jan 3 2026
Cats, dogs OK
Wall unit
In unit laundry
Detached parking
Heat pump
What's special
Majestic redwood treesExpansive viewsDual-flush and ultra-high-efficiency toiletGaggenau appliance seriesHardwood floors
- 5 days |
- -- |
- -- |
Travel times
Facts & features
Interior
Bedrooms & bathrooms
- Bedrooms: 4
- Bathrooms: 6
- Full bathrooms: 6
Heating
- Heat Pump
Cooling
- Wall Unit
Appliances
- Included: Dishwasher, Dryer, Freezer, Microwave, Oven, Refrigerator, Washer
- Laundry: In Unit
Features
- Flooring: Hardwood
- Furnished: Yes
Interior area
- Total interior livable area: 5,042 sqft
Property
Parking
- Parking features: Detached, Off Street
- Details: Contact manager
Features
- Exterior features: Bicycle storage, Cable not included in rent, Electricity not included in rent, Garbage not included in rent, Gas not included in rent, Lawn, Motor court, Stucco, Water not included in rent
Details
- Parcel number: 50461125
Construction
Type & style
- Home type: SingleFamily
- Property subtype: Single Family Residence
Community & HOA
Location
- Region: Piedmont
Financial & listing details
- Lease term: 1 Year
Price history
| Date | Event | Price |
|---|---|---|
| 11/3/2025 | Listed for rent | $12,000+9.1%$2/sqft |
Source: Zillow Rentals | ||
| 6/11/2025 | Listing removed | $11,000$2/sqft |
Source: Zillow Rentals | ||
| 5/31/2025 | Price change | $11,000-8.3%$2/sqft |
Source: Zillow Rentals | ||
| 5/4/2025 | Listed for rent | $12,000+30.4%$2/sqft |
Source: Zillow Rentals | ||
| 4/22/2024 | Listing removed | -- |
Source: Zillow Rentals | ||

