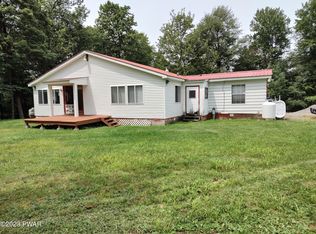Looking for room to spread out? You've found it here with 7.4 acres of privacy; a nice level yard with woods to hike, ride your quads on, or hunt. The very manageable 3 BR/2 bath home makes for easy living. Entering the lower level, you'll find a tiled family room w/a woodstove, full bath and a bedroom (currently used for storage), hall closet and utility/laundry room. Nice wooden bar can be removed for more room, pantry. Upstairs, find a spacious eat-in kitchen, living area, 2 more BRs and full bath. Walk out the kitchen to deck off the side. Perfect size for grilling out. Fork Mountain Estates is well-known for its privacy. There is an HOA, dues of less than $200/yr for road maintenance. 15 min to Callicoon, NY, :30 to Honesdale, PA for shopping, eateries. Good Verizon cell svc; DSL wifi
This property is off market, which means it's not currently listed for sale or rent on Zillow. This may be different from what's available on other websites or public sources.
