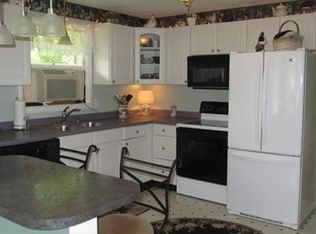Sold for $402,000
$402,000
133 Bay State Rd, Worcester, MA 01606
2beds
1,084sqft
Single Family Residence
Built in 1953
9,429 Square Feet Lot
$420,600 Zestimate®
$371/sqft
$2,110 Estimated rent
Home value
$420,600
$383,000 - $463,000
$2,110/mo
Zestimate® history
Loading...
Owner options
Explore your selling options
What's special
**Offer deadline of Monday 10th at 6pm** Well maintained Hip-Roofed Ranch in a great Burncoat neighborhood location with recent updates & neutral colors throughout. Perfect for the first time buyer or down-sizer. Good sized kitchen with newer stainless steel appliances. The living room boasts hardwood floors, wood burning fireplace & a large picture window. The dining room leads to the heated enclosed porch via French doors. Two bedrooms with carpets & a full bathroom complete the living space. The deck overlooks the well-kept yard which boasts an abundance of perennials. There's an unfinished basement with lots of room for storage. Plenty off street (and on street) parking & garage under, with space for one car. Great access to highways and shopping.
Zillow last checked: 8 hours ago
Listing updated: July 30, 2024 at 11:45am
Listed by:
Fiona Hoare 508-320-5654,
RE/MAX Prof Associates 508-885-7885
Bought with:
Thomas Gentry
Khattar Realty, Inc.
Source: MLS PIN,MLS#: 73248965
Facts & features
Interior
Bedrooms & bathrooms
- Bedrooms: 2
- Bathrooms: 1
- Full bathrooms: 1
Primary bedroom
- Features: Ceiling Fan(s), Closet, Flooring - Wall to Wall Carpet
- Level: First
Bedroom 2
- Features: Ceiling Fan(s), Closet, Flooring - Wall to Wall Carpet
- Level: First
Primary bathroom
- Features: No
Bathroom 1
- Features: Bathroom - Full, Bathroom - Tiled With Tub & Shower, Flooring - Stone/Ceramic Tile
- Level: First
Dining room
- Features: Closet, Flooring - Hardwood, French Doors
- Level: First
Kitchen
- Features: Flooring - Stone/Ceramic Tile, Exterior Access, Stainless Steel Appliances
- Level: First
Living room
- Features: Ceiling Fan(s), Closet, Flooring - Hardwood
- Level: First
Heating
- Central, Hot Water, Oil, Wood
Cooling
- Window Unit(s)
Appliances
- Included: Water Heater, Tankless Water Heater, Range, Dishwasher, Disposal, Microwave, Refrigerator, Washer, Dryer
- Laundry: Electric Dryer Hookup, Washer Hookup, In Basement
Features
- Cathedral Ceiling(s), Ceiling Fan(s), Sun Room
- Flooring: Tile, Carpet, Hardwood, Flooring - Stone/Ceramic Tile
- Doors: French Doors, Insulated Doors
- Windows: Insulated Windows, Screens
- Basement: Full,Walk-Out Access,Interior Entry,Garage Access,Concrete,Unfinished
- Number of fireplaces: 1
- Fireplace features: Living Room
Interior area
- Total structure area: 1,084
- Total interior livable area: 1,084 sqft
Property
Parking
- Total spaces: 5
- Parking features: Under, Garage Door Opener, Insulated, Paved Drive, Off Street, Tandem, Paved
- Attached garage spaces: 1
- Uncovered spaces: 4
Accessibility
- Accessibility features: No
Features
- Patio & porch: Porch - Enclosed, Deck - Wood
- Exterior features: Porch - Enclosed, Deck - Wood, Rain Gutters, Screens, Fenced Yard
- Fencing: Fenced
- Frontage length: 90.00
Lot
- Size: 9,429 sqft
- Features: Cleared, Gentle Sloping
Details
- Parcel number: 1797359
- Zoning: RS7
Construction
Type & style
- Home type: SingleFamily
- Architectural style: Ranch
- Property subtype: Single Family Residence
Materials
- Frame
- Foundation: Concrete Perimeter
- Roof: Shingle
Condition
- Year built: 1953
Utilities & green energy
- Electric: Circuit Breakers, 100 Amp Service
- Sewer: Public Sewer
- Water: Public
- Utilities for property: for Electric Range, for Electric Dryer, Washer Hookup
Green energy
- Energy efficient items: Thermostat
Community & neighborhood
Security
- Security features: Security System
Community
- Community features: Public Transportation, Shopping, Golf, Medical Facility, Laundromat, Highway Access, House of Worship, Private School, Public School, University
Location
- Region: Worcester
Other
Other facts
- Listing terms: Contract
- Road surface type: Paved
Price history
| Date | Event | Price |
|---|---|---|
| 7/30/2024 | Sold | $402,000+5.8%$371/sqft |
Source: MLS PIN #73248965 Report a problem | ||
| 6/7/2024 | Listed for sale | $379,900+67.4%$350/sqft |
Source: MLS PIN #73248965 Report a problem | ||
| 3/30/2006 | Sold | $227,000+74.7%$209/sqft |
Source: Public Record Report a problem | ||
| 10/31/2000 | Sold | $129,900$120/sqft |
Source: Public Record Report a problem | ||
Public tax history
| Year | Property taxes | Tax assessment |
|---|---|---|
| 2025 | $4,396 +1.8% | $333,300 +6.1% |
| 2024 | $4,319 +2.1% | $314,100 +6.4% |
| 2023 | $4,232 +13.2% | $295,100 +20% |
Find assessor info on the county website
Neighborhood: 01606
Nearby schools
GreatSchools rating
- 5/10Thorndyke Road SchoolGrades: K-6Distance: 0.2 mi
- 3/10Burncoat Middle SchoolGrades: 7-8Distance: 0.4 mi
- 2/10Burncoat Senior High SchoolGrades: 9-12Distance: 0.4 mi
Schools provided by the listing agent
- Elementary: Thorndyke
- Middle: Burncoat
- High: B'coat/Worcvoke
Source: MLS PIN. This data may not be complete. We recommend contacting the local school district to confirm school assignments for this home.
Get a cash offer in 3 minutes
Find out how much your home could sell for in as little as 3 minutes with a no-obligation cash offer.
Estimated market value$420,600
Get a cash offer in 3 minutes
Find out how much your home could sell for in as little as 3 minutes with a no-obligation cash offer.
Estimated market value
$420,600
