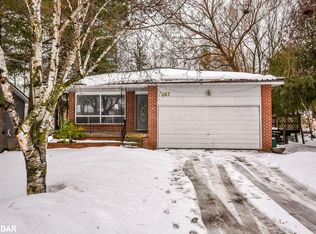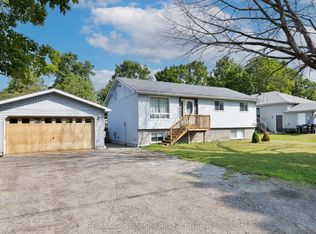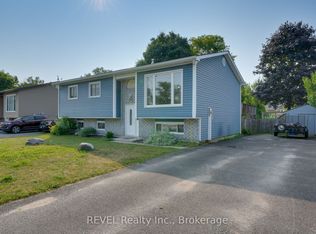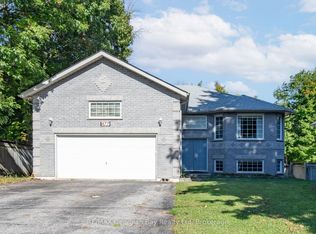Unique opportunity to own a centrally located home with enough room for two families. This home features a in-law suite with separate entrance. Main floor features 3 bedrooms, large eat in kitchen with walkout to spacious deck. Sunken living room & separate dining area provide plenty of space for everyone. Lower level features a bright living area with lots of natural light, two separate walk outs, separate washer/dryer and kitchenette. Lower level reno just competed with all new electrical, insulation, drywall, paint and flooring. Laminate flooring throughout. Total finished living area is 2,782sq ft. Large corner lot with lots of room for gardens. Please view virtual tour prior to scheduling any showings. Covid protocols in place
This property is off market, which means it's not currently listed for sale or rent on Zillow. This may be different from what's available on other websites or public sources.



