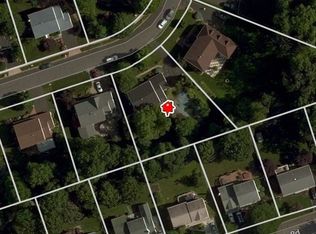Sold for $700,000 on 07/17/25
$700,000
133 Bateman Rd, Langhorne, PA 19047
4beds
2,126sqft
Single Family Residence
Built in 1985
10,560 Square Feet Lot
$700,600 Zestimate®
$329/sqft
$3,383 Estimated rent
Home value
$700,600
$652,000 - $750,000
$3,383/mo
Zestimate® history
Loading...
Owner options
Explore your selling options
What's special
Welcome to this meticulously maintained home that offers comfort, space, and thoughtful updates in a highly desirable location. With four spacious bedrooms and 2.5 beautifully updated bathrooms, this home provides the perfect blend of functionality and style for modern living. The heart of the home is the updated kitchen, featuring modern finishes and appliances, which flows seamlessly into the family room, creating a warm, open-concept space ideal for everyday living and entertaining. The refinished hardwood floors on the main level enhance the home's charm, while new carpeting upstairs and new vinyl flooring in the partially finished basement add fresh, contemporary touches. Requesting best and highest offers by 3pm on Monday June 2, 2025 Enjoy cozy nights by the gas fireplace, and take comfort in the efficiency of natural gas heating. The home is filled with natural light, thanks to newer windows, and a newer roof offers lasting value. Outside, the fully fenced-in yard provides privacy and space for outdoor fun, and the 2-car garage offers ample storage and convenience. Located within walking distance to Core Creek Park, Core Creek Elementary, Maple Point Middle School, and Community Park, and with easy access to Route 1 and I-95, this home truly has it all—style, substance, and an unbeatable location
Zillow last checked: 8 hours ago
Listing updated: July 17, 2025 at 05:01pm
Listed by:
Nicole Hunter 201-572-8289,
Keller Williams Real Estate
Bought with:
Carolyn McLoughlin, RS338763
Long & Foster Real Estate, Inc.
Source: Bright MLS,MLS#: PABU2095424
Facts & features
Interior
Bedrooms & bathrooms
- Bedrooms: 4
- Bathrooms: 3
- Full bathrooms: 2
- 1/2 bathrooms: 1
- Main level bathrooms: 1
Basement
- Area: 0
Heating
- Forced Air, Natural Gas
Cooling
- Central Air, Electric
Appliances
- Included: Dishwasher, Disposal, Dryer, Refrigerator, Washer, Gas Water Heater
Features
- Flooring: Carpet, Hardwood, Luxury Vinyl
- Windows: Double Pane Windows
- Basement: Concrete
- Number of fireplaces: 1
- Fireplace features: Gas/Propane
Interior area
- Total structure area: 2,126
- Total interior livable area: 2,126 sqft
- Finished area above ground: 2,126
- Finished area below ground: 0
Property
Parking
- Total spaces: 2
- Parking features: Garage Door Opener, Asphalt, Attached
- Attached garage spaces: 2
- Has uncovered spaces: Yes
Accessibility
- Accessibility features: None
Features
- Levels: Two
- Stories: 2
- Patio & porch: Deck
- Exterior features: Lighting, Street Lights
- Pool features: None
- Fencing: Full
Lot
- Size: 10,560 sqft
- Dimensions: 80.00 x 132.00
Details
- Additional structures: Above Grade, Below Grade
- Parcel number: 22083033
- Zoning: R2
- Special conditions: Standard
Construction
Type & style
- Home type: SingleFamily
- Architectural style: Colonial
- Property subtype: Single Family Residence
Materials
- Frame
- Foundation: Permanent
- Roof: Shingle
Condition
- Excellent
- New construction: No
- Year built: 1985
Utilities & green energy
- Sewer: Public Sewer
- Water: Public
Community & neighborhood
Location
- Region: Langhorne
- Subdivision: Cider Knoll
- Municipality: MIDDLETOWN TWP
Other
Other facts
- Listing agreement: Exclusive Agency
- Listing terms: FHA,Cash,Conventional,VA Loan
- Ownership: Fee Simple
Price history
| Date | Event | Price |
|---|---|---|
| 7/17/2025 | Sold | $700,000+0.7%$329/sqft |
Source: | ||
| 6/3/2025 | Pending sale | $695,000$327/sqft |
Source: | ||
| 5/29/2025 | Listed for sale | $695,000$327/sqft |
Source: | ||
Public tax history
| Year | Property taxes | Tax assessment |
|---|---|---|
| 2025 | $8,752 | $38,360 |
| 2024 | $8,752 +6.5% | $38,360 |
| 2023 | $8,219 +2.7% | $38,360 |
Find assessor info on the county website
Neighborhood: Woodbourne
Nearby schools
GreatSchools rating
- 5/10Maple Point Middle SchoolGrades: 5-8Distance: 0.6 mi
- 8/10Neshaminy High SchoolGrades: 9-12Distance: 4 mi
- 8/10Buck El SchoolGrades: K-4Distance: 1.8 mi
Schools provided by the listing agent
- Middle: Maple Point
- High: Neshaminy
- District: Neshaminy
Source: Bright MLS. This data may not be complete. We recommend contacting the local school district to confirm school assignments for this home.

Get pre-qualified for a loan
At Zillow Home Loans, we can pre-qualify you in as little as 5 minutes with no impact to your credit score.An equal housing lender. NMLS #10287.
Sell for more on Zillow
Get a free Zillow Showcase℠ listing and you could sell for .
$700,600
2% more+ $14,012
With Zillow Showcase(estimated)
$714,612