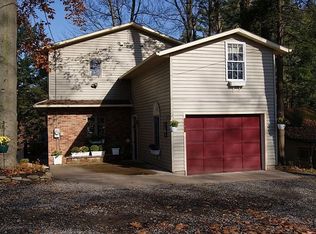Charming cottage with 40' of waterfront and outstand views! Three bedrooms and 2 full baths. Jacuzzi tub, lovely bamboo flooring, walk-out lower level and updated throughout, including three chamber aerobic septic system. Large deck/dock area... Great summer destination or year round home.
This property is off market, which means it's not currently listed for sale or rent on Zillow. This may be different from what's available on other websites or public sources.
