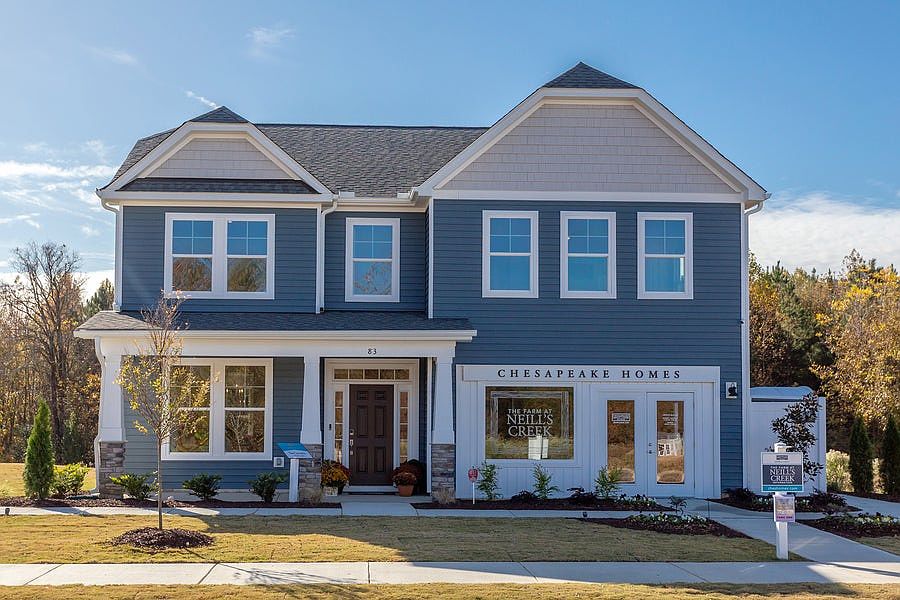A Perfect Retreat for Entertaining and Relaxation Discover the Redbud, a home designed for those who love to entertain and seek peaceful retreats. The spacious kitchen, complete with a pantry and center island, provides ample room for creating delicious culinary masterpieces - even if you're ordering takeout! After dinner, retreat to your personal oasis: the Owner's Suite. With a tray ceiling bedroom and a private bath featuring double sinks and a walk-in shower with a closet combination, it's the ideal hideaway from the everyday. When the weather is beautiful, enjoy the porch that seamlessly flows from the Great Room area. Indulge in the ultimate blend of functionality and luxury with the Redbud home.
New construction
$374,900
133 Barn Door Dr, Lillington, NC 27546
4beds
1,847sqft
Ranch, Residential
Built in 2024
0.33 Acres Lot
$374,600 Zestimate®
$203/sqft
$50/mo HOA
What's special
Walk-in showerSpacious kitchenCenter islandTray ceiling bedroomDouble sinksPrivate bathGreat room area
- 174 days
- on Zillow |
- 116 |
- 6 |
Zillow last checked: 9 hours ago
Listing updated: July 11, 2025 at 10:08am
Listed by:
Joshua Jackson Jones 919-356-5583,
Fonville Morisey & Barefoot,
Deborah Darmetta 919-274-4227,
Fonville Morisey & Barefoot
Source: Doorify MLS,MLS#: 10073488
Travel times
Schedule tour
Select your preferred tour type — either in-person or real-time video tour — then discuss available options with the builder representative you're connected with.
Select a date
Facts & features
Interior
Bedrooms & bathrooms
- Bedrooms: 4
- Bathrooms: 2
- Full bathrooms: 2
Heating
- Natural Gas, Zoned
Cooling
- Zoned
Appliances
- Included: Dishwasher, Gas Range, Stainless Steel Appliance(s), Tankless Water Heater
Features
- High Ceilings, Quartz Counters, Tray Ceiling(s)
- Flooring: Vinyl
- Windows: Insulated Windows
- Has fireplace: No
Interior area
- Total structure area: 1,847
- Total interior livable area: 1,847 sqft
- Finished area above ground: 1,847
- Finished area below ground: 0
Property
Parking
- Total spaces: 2
- Parking features: Concrete, Driveway, Garage, Garage Door Opener
- Attached garage spaces: 2
Features
- Levels: Two
- Stories: 2
- Patio & porch: Covered, Patio, Porch
- Exterior features: Rain Gutters
- Has view: Yes
Lot
- Size: 0.33 Acres
- Features: Landscaped
Details
- Parcel number: 0000
- Special conditions: Standard
Construction
Type & style
- Home type: SingleFamily
- Architectural style: Transitional
- Property subtype: Ranch, Residential
Materials
- Vinyl Siding
- Foundation: Slab
- Roof: Shingle
Condition
- New construction: Yes
- Year built: 2024
- Major remodel year: 2023
Details
- Builder name: Chesapeake Homes
Utilities & green energy
- Sewer: Public Sewer
- Water: Public
Green energy
- Energy efficient items: Lighting
Community & HOA
Community
- Subdivision: The Farm at Neill's Creek
HOA
- Has HOA: Yes
- Services included: Trash
- HOA fee: $150 quarterly
Location
- Region: Lillington
Financial & listing details
- Price per square foot: $203/sqft
- Tax assessed value: $173,361
- Annual tax amount: $259
- Date on market: 1/30/2025
About the community
Are you ready to experience the perfect blend of small-town charm and modern living ? Look no further than The Farm at Neill's Creek in Lillington, NC! With various floor plans, ranging from 1,900-3,000 square feet, there is no doubt that there will be a home to fit everyone's needs. From gourmet kitchen islands for hosting your new neighbors to rear covered porches perfect for those quiet summer nights , The Farm at Neill's Creek will have what you are looking for. Nestled in the heart of Harnett County , Lillington is the ideal location for those seeking a peaceful community with easy access to the Triangle and surrounding areas. What sets Lillington apart is its locally owned shops and restaurants in the bustling downtown area. And let's not forget the gorgeous Cape Fear River and numerous parks and recreation options for nature lovers. See for yourself why The Farm at Neill's Creek is the place to call home!
Source: Chesapeake Homes

