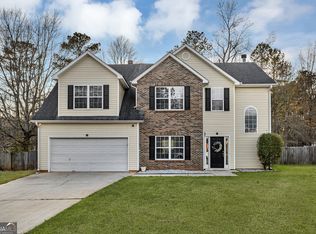B'FUL MOVE IN READY UP TO DATE FAMILY HOME ON THE SOUTH SIDE! 3BR/2BA, 1701 ASF, GREAT SPLIT BEDROOM PLAN, NEW ROOF, NEW GRAY LVP FLOORS, CUSTOM DECK, STONE FIREPLACE IN FAMILY ROOM, SEPARATE DINING ROOM, FOYER ENTRANCE, BREAKFAST AREA, LARGE MASTER SUITE WITH GARDEN TUB, SEPARATE SHOWER, DOUBLE VANITY, WALK IN CLOSET! PRIVATE BACK YARD WITH WOOD PRIVACY FENCE, NICE BUILT ON SITE 8 X 12 OUT BUILDING AND LANDSCAPING! EASY COMMUTE TO I-75 & HWY 155! The new roof is a HD Timberline Architectural Roof with Lifetime warranty and a new Garage door
This property is off market, which means it's not currently listed for sale or rent on Zillow. This may be different from what's available on other websites or public sources.
