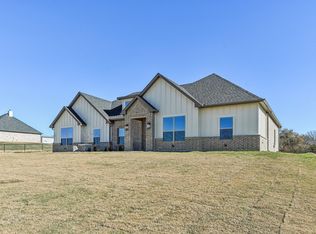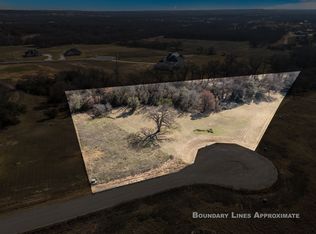Sold
Price Unknown
133 Aslan Rd, Poolville, TX 76487
3beds
1,474sqft
Farm, Single Family Residence
Built in 2023
2 Acres Lot
$407,600 Zestimate®
$--/sqft
$2,424 Estimated rent
Home value
$407,600
$371,000 - $448,000
$2,424/mo
Zestimate® history
Loading...
Owner options
Explore your selling options
What's special
NO CITY TAXES! NO HOA FEES! Beautiful open concept home built in 2023. This home sets on 2 acres with a shared pond and partially treed lot. This property offers you privacy and seclusion. Custom 3 bedrooms 2 bath home has 9 foot ceiling throughout. Granite counter tops with a large island open to the living area, custom tile backsplash. A home built for entertaining. Split bedrooms, primary bedroom offers a custom closet system, dual sinks, walk in shower and a soaking tub. Spray foam insulation, tankless gas water heater and seamless gutters are a few of the upgrades. Custom cabinets in the laundry room with beautiful ceramic tile design on the floor. Covered front and back porch offer a serene place to sit back and unwind while enjoying the nature surrounding you.
Zillow last checked: 8 hours ago
Listing updated: June 19, 2025 at 06:23pm
Listed by:
Janice Hill 0671209 817-517-7699,
Texas Real Estate Professionals 817-517-7699
Bought with:
Jeanie Snodgrass
Blake-Snodgrass Realty LLC
Source: NTREIS,MLS#: 20627939
Facts & features
Interior
Bedrooms & bathrooms
- Bedrooms: 3
- Bathrooms: 2
- Full bathrooms: 2
Primary bedroom
- Features: Closet Cabinetry, Dual Sinks, Double Vanity, En Suite Bathroom, Garden Tub/Roman Tub, Separate Shower, Walk-In Closet(s)
- Level: First
- Dimensions: 14 x 13
Kitchen
- Features: Built-in Features, Granite Counters, Kitchen Island, Pantry
- Level: First
- Dimensions: 12 x 15
Living room
- Level: First
- Dimensions: 18 x 15
Heating
- Central
Cooling
- Central Air, Ceiling Fan(s)
Appliances
- Included: Some Gas Appliances, Dishwasher, Disposal, Gas Range, Gas Water Heater, Microwave, Plumbed For Gas, Water Softener, Tankless Water Heater, Water Purifier
- Laundry: Laundry in Utility Room
Features
- Decorative/Designer Lighting Fixtures, Double Vanity, Eat-in Kitchen, Granite Counters, Kitchen Island, Open Floorplan, Pantry, Walk-In Closet(s), Wired for Sound
- Flooring: Carpet, Ceramic Tile, Luxury Vinyl Plank
- Has basement: No
- Has fireplace: No
Interior area
- Total interior livable area: 1,474 sqft
Property
Parking
- Total spaces: 2
- Parking features: Additional Parking, Concrete, Driveway
- Attached garage spaces: 2
- Has uncovered spaces: Yes
Features
- Levels: One
- Stories: 1
- Patio & porch: Rear Porch, Covered, Front Porch
- Exterior features: Lighting, Rain Gutters
- Pool features: None
Lot
- Size: 2 Acres
- Features: Acreage, Cul-De-Sac, Irregular Lot, Landscaped, Pond on Lot, Few Trees
- Residential vegetation: Brush, Cleared, Grassed, Partially Wooded
Details
- Parcel number: R000119828
Construction
Type & style
- Home type: SingleFamily
- Architectural style: Farmhouse,Modern,Detached
- Property subtype: Farm, Single Family Residence
- Attached to another structure: Yes
Materials
- Foundation: Slab
- Roof: Composition
Condition
- Year built: 2023
Utilities & green energy
- Sewer: Aerobic Septic
- Water: Well
- Utilities for property: Electricity Available, Septic Available, Underground Utilities, Water Available
Community & neighborhood
Location
- Region: Poolville
- Subdivision: Monarch Manor Ph 2
Other
Other facts
- Listing terms: Cash,Conventional,FHA,VA Loan
Price history
| Date | Event | Price |
|---|---|---|
| 10/31/2024 | Sold | -- |
Source: NTREIS #20627939 Report a problem | ||
| 10/13/2024 | Pending sale | $410,000$278/sqft |
Source: NTREIS #20627939 Report a problem | ||
| 9/30/2024 | Contingent | $410,000$278/sqft |
Source: NTREIS #20627939 Report a problem | ||
| 7/22/2024 | Listed for sale | $410,000-1.9%$278/sqft |
Source: NTREIS #20627939 Report a problem | ||
| 7/2/2024 | Listing removed | -- |
Source: NTREIS #20627939 Report a problem | ||
Public tax history
| Year | Property taxes | Tax assessment |
|---|---|---|
| 2025 | $5,073 +4.5% | $380,660 -8.3% |
| 2024 | $4,853 +180.7% | $415,000 +245.8% |
| 2023 | $1,729 +33.8% | $120,000 +65.5% |
Find assessor info on the county website
Neighborhood: 76487
Nearby schools
GreatSchools rating
- 6/10Poolville Elementary SchoolGrades: PK-5Distance: 4.6 mi
- 3/10Poolville J High SchoolGrades: 6-8Distance: 4.6 mi
- 4/10Poolville High SchoolGrades: 9-12Distance: 4.4 mi
Schools provided by the listing agent
- Elementary: Poolville
- High: Poolville
- District: Poolville ISD
Source: NTREIS. This data may not be complete. We recommend contacting the local school district to confirm school assignments for this home.
Get a cash offer in 3 minutes
Find out how much your home could sell for in as little as 3 minutes with a no-obligation cash offer.
Estimated market value$407,600
Get a cash offer in 3 minutes
Find out how much your home could sell for in as little as 3 minutes with a no-obligation cash offer.
Estimated market value
$407,600

