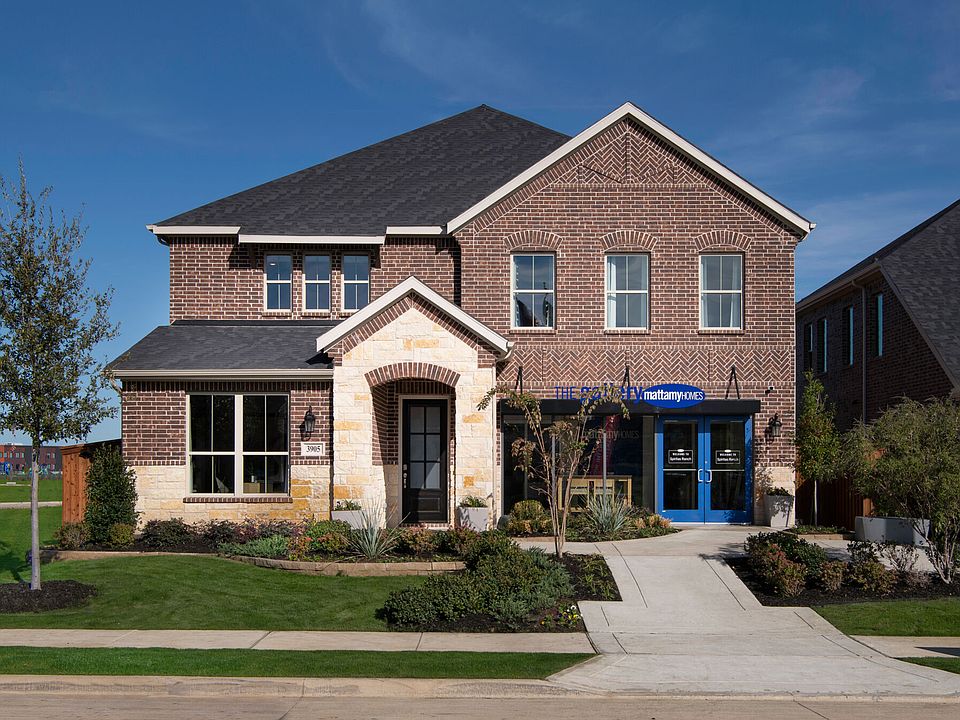Mattamy Homes presents The Huntly Floor Plan. he Huntly is a thoughtfully designed 3 bedroom, 2.5 bathroom home that blends function, flexibility, and comfort. Step through the front door into a welcoming foyer that leads into a bright, open-concept layout. The kitchen anchors the main floor with a spacious island and walk-in pantry, flowing seamlessly into the dining area and Great Room with easy access to the covered patio, perfect for relaxing evenings or weekend entertaining. A flex room tucked at the back of the home offers a quiet space for a home office, playroom, or creative studio. Upstairs, the spacious game room becomes a central hub connecting all three bedrooms. The owner’s suite is a private retreat with a generous walk-in closet and well-appointed bathroom. Secondary bedrooms each feature walk-in closets and share a full bathroom. Thoughtful storage solutions, an upstairs laundry room, and a tankless water heater add to the convenience. Energy-efficient features and smart home technology offer comfort, control, and long-term savings - designed with your lifestyle in mind. THIS HOME IS MOVE IN READY!
New construction
Special offer
$393,590
133 Ashbrook St, Little Elm, TX 75068
3beds
2,334sqft
Single Family Residence
Built in 2025
4,660.92 Square Feet Lot
$390,000 Zestimate®
$169/sqft
$75/mo HOA
What's special
Home officeWelcoming foyerDining areaGreat roomCovered patioGenerous walk-in closetFlex room
Call: (469) 829-7003
- 92 days |
- 227 |
- 12 |
Zillow last checked: 7 hours ago
Listing updated: 12 hours ago
Listed by:
Karla Davis 0473068 972-338-5441,
Pinnacle Realty Advisors
Source: NTREIS,MLS#: 21019198
Travel times
Schedule tour
Select your preferred tour type — either in-person or real-time video tour — then discuss available options with the builder representative you're connected with.
Facts & features
Interior
Bedrooms & bathrooms
- Bedrooms: 3
- Bathrooms: 3
- Full bathrooms: 2
- 1/2 bathrooms: 1
Primary bedroom
- Features: Dual Sinks, Linen Closet, Walk-In Closet(s)
- Level: Second
- Dimensions: 16 x 13
Bedroom
- Features: Walk-In Closet(s)
- Level: Second
- Dimensions: 11 x 10
Bedroom
- Features: Walk-In Closet(s)
- Level: Second
- Dimensions: 12 x 10
Dining room
- Level: First
- Dimensions: 11 x 9
Half bath
- Level: First
- Dimensions: 1 x 1
Kitchen
- Features: Breakfast Bar, Built-in Features, Kitchen Island, Solid Surface Counters, Walk-In Pantry
- Level: First
- Dimensions: 13 x 12
Living room
- Level: First
- Dimensions: 22 x 16
Loft
- Level: Second
- Dimensions: 20 x 15
Heating
- Central, ENERGY STAR Qualified Equipment
Cooling
- Central Air, ENERGY STAR Qualified Equipment
Appliances
- Included: Some Gas Appliances, Dishwasher, Electric Range, Gas Cooktop, Disposal, Plumbed For Gas, Tankless Water Heater
- Laundry: Dryer Hookup, ElectricDryer Hookup
Features
- Decorative/Designer Lighting Fixtures, High Speed Internet, Kitchen Island, Open Floorplan, Pantry, Cable TV, Walk-In Closet(s)
- Flooring: Carpet, Ceramic Tile, Luxury Vinyl Plank
- Has basement: No
- Has fireplace: No
Interior area
- Total interior livable area: 2,334 sqft
Video & virtual tour
Property
Parking
- Total spaces: 2
- Parking features: Door-Single, Garage Faces Front, Garage, Garage Door Opener
- Attached garage spaces: 2
Features
- Levels: Two
- Stories: 2
- Patio & porch: Covered
- Exterior features: Rain Gutters
- Pool features: None, Community
- Fencing: Wood
- Body of water: Lewisville
Lot
- Size: 4,660.92 Square Feet
- Dimensions: 40' x 115
- Features: Interior Lot, Landscaped, Subdivision, Sprinkler System
Details
- Parcel number: R1035959
Construction
Type & style
- Home type: SingleFamily
- Architectural style: Traditional,Detached
- Property subtype: Single Family Residence
Materials
- Brick
- Roof: Composition
Condition
- New construction: Yes
- Year built: 2025
Details
- Builder name: Mattamy Homes
Utilities & green energy
- Sewer: Public Sewer
- Water: Public
- Utilities for property: Natural Gas Available, Sewer Available, Separate Meters, Underground Utilities, Water Available, Cable Available
Community & HOA
Community
- Features: Playground, Park, Pool, Trails/Paths, Community Mailbox, Curbs, Sidewalks
- Security: Carbon Monoxide Detector(s), Smoke Detector(s)
- Subdivision: Spiritas Ranch
HOA
- Has HOA: Yes
- Services included: All Facilities, Association Management, Maintenance Grounds
- HOA fee: $900 annually
- HOA name: Essex
- HOA phone: 972-428-2030
Location
- Region: Little Elm
Financial & listing details
- Price per square foot: $169/sqft
- Date on market: 8/1/2025
- Cumulative days on market: 93 days
- Listing terms: Cash,Conventional,FHA,VA Loan
- Exclusions: Huntly
About the community
PoolPlaygroundVolleyballTrails+ 1 more
Discover Spiritas Ranch, a master-planned community nestled near the picturesque shores of Lake Lewisville in Little Elm. With homesites from 40 to 50 feet, Spiritas Ranch offers a variety of single-family homes designed for your lifestyle. Enjoy easy access to Hwy 380 and FM 720, putting you within reach of Frisco, Plano, and Denton's major employment hubs, as well as retail and dining options. Just a 30-minute drive from DFW Airport, this community combines convenience with charm. Families benefit from the A-rated Denton ISD, one of Texass fastest-growing districts, with an on-site elementary school now open right in the community.Resident-exclusive amenities include a swimming pool with cabanas, a childrens pool, a playground, sand volleyball courts, and scenic trails perfect for hiking and biking. Spiritas Ranch is the ideal place to call home, where every day feels like a retreat and convenience meets tranquility. Looking for more options nearby? Discover our single-family homes in Frisco or explore single-family homes in Celinaboth offering vibrant communities with convenient access to the best of North Texas.
Fall Sales Event Going On Now!
Find your Perfect Home this fall. Explore Quick Move-In and Ready-to-Build homes with limited-time savings during our Fall Sales Event.Source: Mattamy Homes
