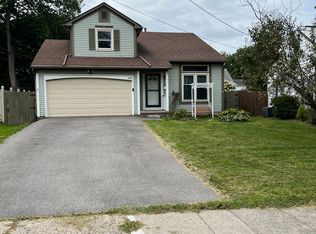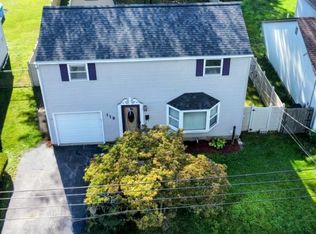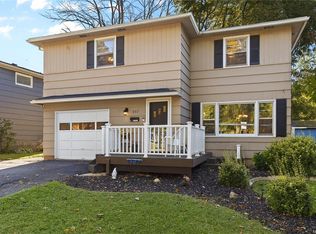Closed
$170,000
133 Armstrong Rd, Rochester, NY 14616
2beds
1,216sqft
Single Family Residence
Built in 1960
6,163.74 Square Feet Lot
$188,300 Zestimate®
$140/sqft
$1,951 Estimated rent
Home value
$188,300
$175,000 - $203,000
$1,951/mo
Zestimate® history
Loading...
Owner options
Explore your selling options
What's special
Nestled in a quiet, tree-lined neighborhood, this beautifully maintained, 2 bed, 1 bath is inviting and is ready to offer you the perfect blend of comfort, style, and convenience. Step inside and immediately feel the warmth of the spacious, light-filled living room complete with a fireplace—perfect for family gatherings or a cozy night in. The open floor plan seamlessly connects the living and dining areas, making it easy to entertain. Enjoy a modern kitchen with stainless steel appliances, providing both functionality and style. Ample cabinetry and counter space ensure you have all the room you need to prepare your favorite meals. Sliding glass doors off the kitchen area lead to a private, fully fenced-in backyard with a patio, offering a great space for outdoor relaxation. Both bedrooms are bright and cozy, with the primary bedroom boasting a spacious walk-in closet. Convenient first-floor laundry! This home offers the ideal balance of suburban tranquility with easy access to city amenities. Close to shopping, parks, and restaurants. A true gem you don’t want to miss! No delayed negotiations to accommodate holiday season. Make it yours today!
Zillow last checked: 8 hours ago
Listing updated: February 26, 2025 at 01:04pm
Listed by:
Nichole Blue 585-303-1281,
NORCHAR, LLC
Bought with:
Fallanne R. Jones, 10301221175
Keller Williams Realty Greater Rochester
Danielle R. Johnson, 10401215097
Keller Williams Realty Greater Rochester
Source: NYSAMLSs,MLS#: R1581246 Originating MLS: Rochester
Originating MLS: Rochester
Facts & features
Interior
Bedrooms & bathrooms
- Bedrooms: 2
- Bathrooms: 1
- Full bathrooms: 1
Heating
- Gas, Forced Air, Hot Water
Cooling
- Central Air
Appliances
- Included: Dryer, Dishwasher, Electric Cooktop, Electric Oven, Electric Range, Disposal, Gas Water Heater, Microwave, Refrigerator, Washer
- Laundry: Main Level
Features
- Ceiling Fan(s), Eat-in Kitchen, Separate/Formal Living Room, Kitchen/Family Room Combo, Living/Dining Room, Pantry, Solid Surface Counters
- Flooring: Carpet, Ceramic Tile, Hardwood, Laminate, Varies
- Basement: Full
- Number of fireplaces: 1
Interior area
- Total structure area: 1,216
- Total interior livable area: 1,216 sqft
Property
Parking
- Total spaces: 1.5
- Parking features: Detached, Garage, Storage, Driveway
- Garage spaces: 1.5
Features
- Levels: Two
- Stories: 2
- Patio & porch: Open, Patio, Porch
- Exterior features: Fully Fenced, Patio, Private Yard, See Remarks
- Fencing: Full
Lot
- Size: 6,163 sqft
- Dimensions: 47 x 130
- Features: Near Public Transit, Rectangular, Rectangular Lot, Residential Lot
Details
- Parcel number: 2628000600700009005100
- Special conditions: Standard
Construction
Type & style
- Home type: SingleFamily
- Architectural style: Colonial,Two Story
- Property subtype: Single Family Residence
Materials
- Vinyl Siding, Copper Plumbing
- Foundation: Block
- Roof: Asphalt
Condition
- Resale
- Year built: 1960
Utilities & green energy
- Electric: Circuit Breakers
- Sewer: Connected
- Water: Connected, Public
- Utilities for property: Sewer Connected, Water Connected
Community & neighborhood
Location
- Region: Rochester
- Subdivision: Billotti
Other
Other facts
- Listing terms: Cash,Conventional,FHA,VA Loan
Price history
| Date | Event | Price |
|---|---|---|
| 2/24/2025 | Sold | $170,000+6.9%$140/sqft |
Source: | ||
| 12/17/2024 | Pending sale | $159,000$131/sqft |
Source: | ||
| 12/15/2024 | Contingent | $159,000$131/sqft |
Source: | ||
| 12/13/2024 | Listed for sale | $159,000+70.1%$131/sqft |
Source: | ||
| 7/29/2017 | Sold | $93,500+4%$77/sqft |
Source: | ||
Public tax history
| Year | Property taxes | Tax assessment |
|---|---|---|
| 2024 | -- | $98,100 |
| 2023 | -- | $98,100 +14.1% |
| 2022 | -- | $86,000 |
Find assessor info on the county website
Neighborhood: 14616
Nearby schools
GreatSchools rating
- 3/10Lakeshore Elementary SchoolGrades: 3-5Distance: 0.8 mi
- 5/10Arcadia Middle SchoolGrades: 6-8Distance: 1.7 mi
- 6/10Arcadia High SchoolGrades: 9-12Distance: 1.6 mi
Schools provided by the listing agent
- District: Greece
Source: NYSAMLSs. This data may not be complete. We recommend contacting the local school district to confirm school assignments for this home.


