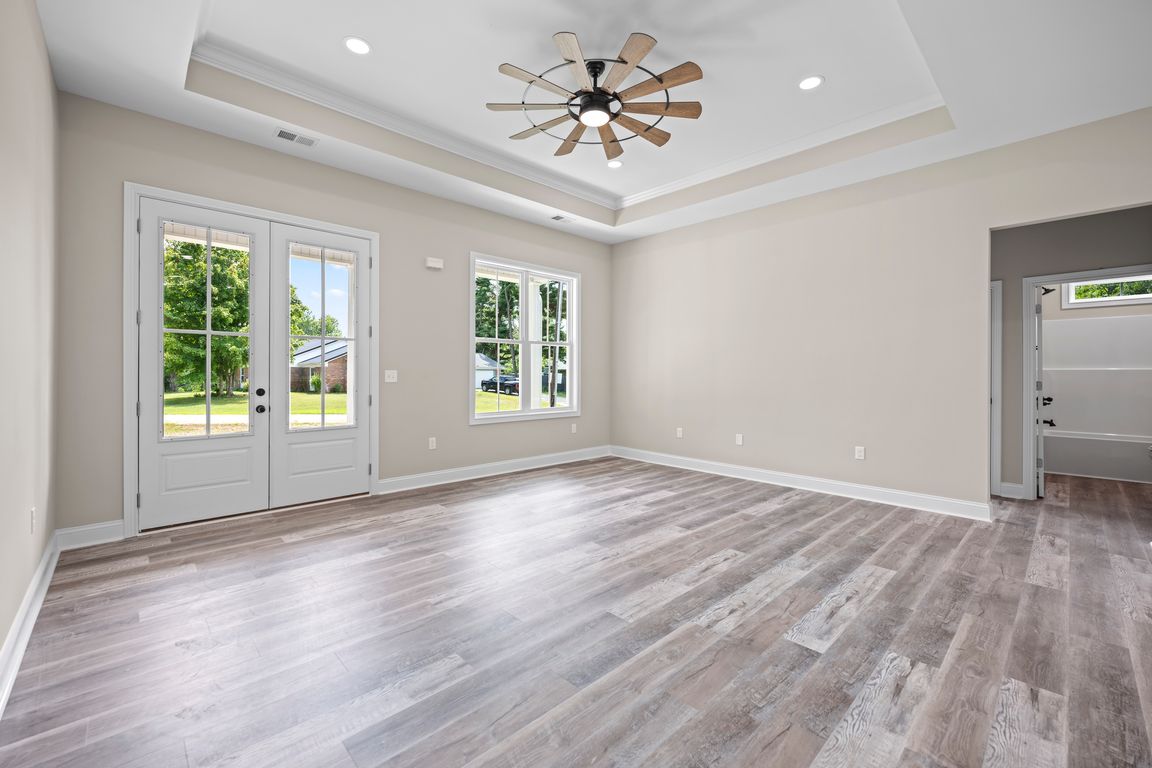
For salePrice cut: $20K (9/4)
$359,900
3beds
1,627sqft
133 Armitage Dr, Richmond, KY 40475
3beds
1,627sqft
Single family residence
Built in 2025
0.58 Acres
2 Garage spaces
$221 price/sqft
What's special
All brick ranch homeHuge breakfast barQuartz back splashExtra long drive wayStainless appliancesQuartz counter topsUnder cabinet lighting
This fabulous all brick ranch home sits on one flat half acre+ of land and only 1 mile from the Eastern Bypass & E.K.U! This inviting floor plan features an open concept main level living areas plus a split bedroom design for privacy. The kitchen is nothing short of luxurious with ...
- 120 days |
- 625 |
- 47 |
Source: Imagine MLS,MLS#: 25014221
Travel times
Living Room
Kitchen
Primary Bedroom
Zillow last checked: 7 hours ago
Listing updated: October 19, 2025 at 11:32pm
Listed by:
Amanda S Marcum 859-353-2853,
Berkshire Hathaway HomeServices Foster Realtors
Source: Imagine MLS,MLS#: 25014221
Facts & features
Interior
Bedrooms & bathrooms
- Bedrooms: 3
- Bathrooms: 2
- Full bathrooms: 2
Primary bedroom
- Level: First
Bedroom 1
- Level: First
Bedroom 2
- Level: First
Bathroom 1
- Description: Full Bath
- Level: First
Bathroom 2
- Description: Full Bath
- Level: First
Bonus room
- Description: Drop Zone
- Level: First
Dining room
- Level: First
Kitchen
- Level: First
Living room
- Level: First
Utility room
- Level: First
Heating
- Heat Pump
Cooling
- Heat Pump
Appliances
- Included: Dishwasher, Microwave, Refrigerator, Range
- Laundry: Electric Dryer Hookup, Main Level, Washer Hookup
Features
- Master Downstairs, Walk-In Closet(s), Ceiling Fan(s)
- Flooring: Carpet, Laminate
- Windows: Insulated Windows
- Basement: Crawl Space
- Has fireplace: No
Interior area
- Total structure area: 1,627
- Total interior livable area: 1,627 sqft
- Finished area above ground: 1,627
- Finished area below ground: 0
Property
Parking
- Total spaces: 2
- Parking features: Driveway, Garage Door Opener, Off Street, Garage Faces Front
- Garage spaces: 2
- Has uncovered spaces: Yes
Features
- Levels: One
- Patio & porch: Patio, Porch, Front Porch, Front Patio, Rear Patio
- Fencing: None
- Has view: Yes
- View description: Trees/Woods
Lot
- Size: 0.58 Acres
- Features: Landscaped, Wooded
Details
- Parcel number: 056A00010002
Construction
Type & style
- Home type: SingleFamily
- Architectural style: Ranch
- Property subtype: Single Family Residence
Materials
- Brick Veneer
- Foundation: Block, Concrete Perimeter
- Roof: Dimensional Style
Condition
- New Construction
- Year built: 2025
Utilities & green energy
- Sewer: Septic Tank
- Water: Public
- Utilities for property: Cable Available, Electricity Connected, Underground Utilities, Water Connected
Community & HOA
Community
- Subdivision: Lancaster Woods
HOA
- Has HOA: No
Location
- Region: Richmond
Financial & listing details
- Price per square foot: $221/sqft
- Date on market: 9/28/2025