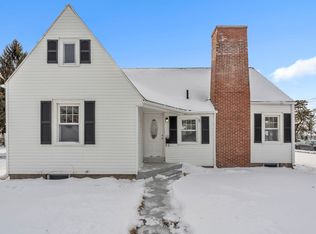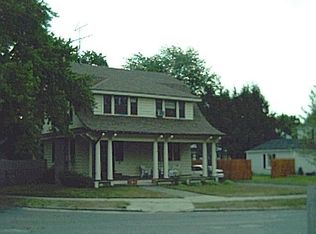Sold for $273,000
$273,000
133 Ardmore St, Springfield, MA 01104
4beds
1,450sqft
Single Family Residence
Built in 1950
6,268 Square Feet Lot
$314,600 Zestimate®
$188/sqft
$2,546 Estimated rent
Home value
$314,600
$299,000 - $330,000
$2,546/mo
Zestimate® history
Loading...
Owner options
Explore your selling options
What's special
BEST AND FINAL OFFERS TO BE SUBMITTED BEFORE 10/11 @ 7pm. Welcome to 133 Ardmore Street! This charming Cape style home offers a unique blend of modern amenities and traditional charm, this property boasts a total of 1,450 square feet of living space. Upon entering, you will be immediately drawn to the newly remodeled kitchen, complete with stainless-steel appliances, granite countertops, tile backsplash and new flooring. The main level has a spacious living room & a den perfect for entertaining or for extra room for the family. Additionally the 1st floor has two bedrooms with hardwood flooring and a full bathroom. On the second floor, you will find two spacious bedrooms with laminate flooring and a full bathroom. An attached garage with one space offers additional storage. This home won't last long!
Zillow last checked: 8 hours ago
Listing updated: December 28, 2023 at 08:24am
Listed by:
The Neilsen Team 413-675-5117,
Keller Williams, LLC- The Neilsen Team - Livian 413-342-4156
Bought with:
Pamella Mahnic
RE/MAX American Dream
Source: MLS PIN,MLS#: 73166616
Facts & features
Interior
Bedrooms & bathrooms
- Bedrooms: 4
- Bathrooms: 2
- Full bathrooms: 2
Primary bedroom
- Features: Ceiling Fan(s), Closet, Flooring - Laminate, Lighting - Overhead
- Level: Second
Bedroom 2
- Features: Ceiling Fan(s), Flooring - Laminate, Lighting - Overhead
- Level: Second
Bedroom 3
- Features: Ceiling Fan(s), Flooring - Hardwood, Lighting - Overhead
- Level: First
Bedroom 4
- Features: Ceiling Fan(s), Flooring - Hardwood, Lighting - Overhead
- Level: First
Primary bathroom
- Features: No
Bathroom 1
- Features: Bathroom - Full, Bathroom - With Tub & Shower, Flooring - Stone/Ceramic Tile
- Level: First
Bathroom 2
- Features: Bathroom - Full
- Level: Second
Kitchen
- Features: Ceiling Fan(s), Countertops - Stone/Granite/Solid, Stainless Steel Appliances, Lighting - Overhead
- Level: First
Living room
- Features: Flooring - Hardwood
- Level: First
Heating
- Steam, Natural Gas
Cooling
- None
Appliances
- Included: Range, Dishwasher, Refrigerator
- Laundry: In Basement
Features
- Den
- Flooring: Laminate
- Basement: Bulkhead,Unfinished
- Has fireplace: No
Interior area
- Total structure area: 1,450
- Total interior livable area: 1,450 sqft
Property
Parking
- Total spaces: 3
- Parking features: Attached, Paved Drive, Paved
- Attached garage spaces: 1
- Uncovered spaces: 2
Lot
- Size: 6,268 sqft
- Features: Level
Details
- Parcel number: 2571573
- Zoning: R1
Construction
Type & style
- Home type: SingleFamily
- Architectural style: Cape
- Property subtype: Single Family Residence
Materials
- Frame
- Foundation: Brick/Mortar
- Roof: Shingle
Condition
- Year built: 1950
Utilities & green energy
- Sewer: Public Sewer
- Water: Public
Community & neighborhood
Community
- Community features: Public Transportation, Shopping, Medical Facility, Laundromat, Highway Access, House of Worship, Public School, University
Location
- Region: Springfield
Other
Other facts
- Road surface type: Paved
Price history
| Date | Event | Price |
|---|---|---|
| 12/28/2023 | Sold | $273,000+1.1%$188/sqft |
Source: MLS PIN #73166616 Report a problem | ||
| 10/13/2023 | Contingent | $269,900$186/sqft |
Source: MLS PIN #73166616 Report a problem | ||
| 10/4/2023 | Listed for sale | $269,900+104.5%$186/sqft |
Source: MLS PIN #73166616 Report a problem | ||
| 5/31/2005 | Sold | $132,000$91/sqft |
Source: Public Record Report a problem | ||
Public tax history
| Year | Property taxes | Tax assessment |
|---|---|---|
| 2025 | $3,898 +7.8% | $248,600 +10.4% |
| 2024 | $3,617 -0.2% | $225,200 +6% |
| 2023 | $3,623 +16.6% | $212,500 +28.7% |
Find assessor info on the county website
Neighborhood: East Springfield
Nearby schools
GreatSchools rating
- 3/10Samuel Bowles SchoolGrades: PK-5Distance: 0.1 mi
- 3/10The Springfield Renaissance SchoolGrades: 6-12Distance: 0.9 mi
- 3/10Springfield Central High SchoolGrades: 9-12Distance: 1.1 mi
Get pre-qualified for a loan
At Zillow Home Loans, we can pre-qualify you in as little as 5 minutes with no impact to your credit score.An equal housing lender. NMLS #10287.
Sell with ease on Zillow
Get a Zillow Showcase℠ listing at no additional cost and you could sell for —faster.
$314,600
2% more+$6,292
With Zillow Showcase(estimated)$320,892

