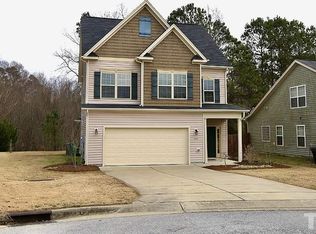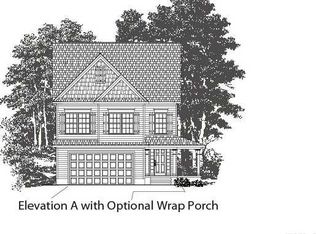Sold for $325,000
$325,000
133 Arbor Loop, Angier, NC 27501
4beds
1,957sqft
SingleFamily
Built in 2014
1.02 Acres Lot
$326,900 Zestimate®
$166/sqft
$1,962 Estimated rent
Home value
$326,900
$311,000 - $347,000
$1,962/mo
Zestimate® history
Loading...
Owner options
Explore your selling options
What's special
This cul-de-sac home has tons of curb appeal, extensive landscaping, great lawn, craftsman front door & 1+ acre homesite. The foyer enters into an open 1st floor with family room, breakfast, and kitchen. The 2nd floor features a large master suite and 2 or 3 more bedrooms! Make this a 3 bedroom home with a huge bonus or a 4 bed home. This home also features an unfinished 3rd floor with a HUGE space for expansion. Tons of features & attention to detail complete this plan. Welcome home!
Facts & features
Interior
Bedrooms & bathrooms
- Bedrooms: 4
- Bathrooms: 3
- Full bathrooms: 2
- 1/2 bathrooms: 1
Heating
- Heat pump, Electric
Cooling
- Central
Appliances
- Included: Dishwasher, Garbage disposal, Microwave, Range / Oven
Features
- Granite Counter Tops, Walk in Closet, Pantry
- Flooring: Carpet, Hardwood, Linoleum / Vinyl
- Has fireplace: Yes
Interior area
- Total interior livable area: 1,957 sqft
Property
Parking
- Total spaces: 2
- Parking features: Garage
Features
- Exterior features: Vinyl
Lot
- Size: 1.02 Acres
Details
- Parcel number: 04067401007027
Construction
Type & style
- Home type: SingleFamily
Materials
- Roof: Asphalt
Condition
- Year built: 2014
Community & neighborhood
Location
- Region: Angier
Other
Other facts
- A/C: Dual Zone A/C
- Design: 3 Story, 2 Story
- Equipment/Appliances: Dishwasher, Disposal, Electric Range, Ice Maker Connection, Microwave, Elec. Dryer HU, Garage Opener
- Exterior Features: Gutters, Patio
- Fireplace Description: Gas Logs, In Family Room
- Flooring: Carpet, Hardwood, Vinyl Floor
- Exterior Finish: Vinyl Ext
- Fuel Heat: Electric Fuel
- Heating: Heat Pump
- HO Fees Include: None Known
- Water Heater: Electric WH
- Roof: Shingle
- Style: Traditional, Transitional
- Washer Dryer Location: 2nd Floor, Laundry Room
- Water/Sewer: City Sewer, City Water
- Lot Description: Wooded Lot, Cul-De-Sac
- Other Rooms: Utility Room, Entry Foyer
- Fireplace: 1
- Parking: DW/Concrete, Garage
- Foundation: Slab
- Subdivision: Whetstone West
- Interior Features: Granite Counter Tops, Walk in Closet, Pantry
- Acres: 1-2.9 Acres
- Special Conditions: No Special Conditions
- Sale/Rent: For Sale
- Ownership Type: Other (SFH incl)
- Construction Type: Site Built
- Listing Type: Exclusive Right
- Ownership type: Other (SFH incl)
Price history
| Date | Event | Price |
|---|---|---|
| 11/14/2024 | Sold | $325,000-0.9%$166/sqft |
Source: Public Record Report a problem | ||
| 7/30/2024 | Pending sale | $328,000$168/sqft |
Source: | ||
| 7/25/2024 | Price change | $328,000-2.1%$168/sqft |
Source: | ||
| 7/19/2024 | Price change | $334,900-1.5%$171/sqft |
Source: | ||
| 7/1/2024 | Listed for sale | $340,000+44.7%$174/sqft |
Source: | ||
Public tax history
| Year | Property taxes | Tax assessment |
|---|---|---|
| 2025 | -- | $301,664 |
| 2024 | $3,602 +0.8% | $301,664 |
| 2023 | $3,572 | $301,664 |
Find assessor info on the county website
Neighborhood: 27501
Nearby schools
GreatSchools rating
- 2/10Angier ElementaryGrades: PK,3-5Distance: 1.3 mi
- 2/10Harnett Central MiddleGrades: 6-8Distance: 5.1 mi
- 3/10Harnett Central HighGrades: 9-12Distance: 4.9 mi
Schools provided by the listing agent
- Elementary: Harnett - North Harnett
- Middle: Harnett - Harnett Central
- High: Harnett - Harnett Central
Source: The MLS. This data may not be complete. We recommend contacting the local school district to confirm school assignments for this home.
Get a cash offer in 3 minutes
Find out how much your home could sell for in as little as 3 minutes with a no-obligation cash offer.
Estimated market value
$326,900

