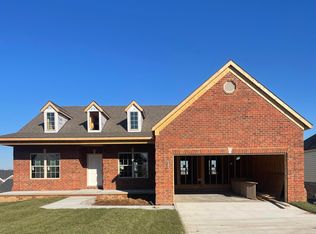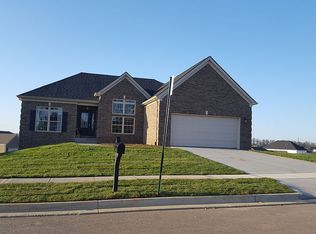Sold for $536,000 on 12/23/24
$536,000
133 Anne Jennings Way, Georgetown, KY 40324
4beds
3,539sqft
Single Family Residence
Built in 2024
9,583.2 Square Feet Lot
$545,900 Zestimate®
$151/sqft
$-- Estimated rent
Home value
$545,900
$480,000 - $622,000
Not available
Zestimate® history
Loading...
Owner options
Explore your selling options
What's special
Are you looking for that perfect house? This is it! This BEAUTIFUL home has everything you need!! You'll LOVE the big and bright Kitchen, which has a large island and is open to the great room. Enjoy the covered deck, while the weather permits or cuddle up, inside, by the gas fireplace, on these cooler nights! This home has an ideal finished basement which has an extra bedroom and full bath and a perfect game room!!
Let's get you settled in before the holidays!!!
Zillow last checked: 8 hours ago
Listing updated: August 28, 2025 at 05:19pm
Listed by:
Kathy T Martini 859-492-0883,
Signature Real Estate, LLC
Bought with:
Miranda Hinchman, 268951
Keller Williams Bluegrass Realty
Source: Imagine MLS,MLS#: 24023221
Facts & features
Interior
Bedrooms & bathrooms
- Bedrooms: 4
- Bathrooms: 3
- Full bathrooms: 3
Primary bedroom
- Level: First
Bedroom 1
- Level: First
Bedroom 2
- Level: First
Bedroom 3
- Level: Lower
Bathroom 1
- Description: Full Bath
- Level: First
Bathroom 2
- Description: Full Bath
- Level: First
Bathroom 3
- Description: Full Bath
- Level: Lower
Dining room
- Level: First
Dining room
- Level: First
Great room
- Level: First
Great room
- Level: First
Kitchen
- Level: First
Recreation room
- Level: Lower
Recreation room
- Level: Lower
Utility room
- Level: First
Heating
- Forced Air, Natural Gas
Cooling
- Electric
Appliances
- Included: Disposal, Dishwasher, Microwave, Refrigerator, Range
- Laundry: Electric Dryer Hookup, Main Level, Washer Hookup
Features
- Breakfast Bar, Entrance Foyer, Master Downstairs, Walk-In Closet(s), Ceiling Fan(s)
- Flooring: Carpet, Other, Tile
- Windows: Insulated Windows, Screens
- Basement: Bath/Stubbed,Concrete,Full,Partially Finished,Walk-Out Access
- Has fireplace: Yes
- Fireplace features: Gas Log, Great Room, Ventless
Interior area
- Total structure area: 3,539
- Total interior livable area: 3,539 sqft
- Finished area above ground: 2,123
- Finished area below ground: 1,416
Property
Parking
- Total spaces: 2
- Parking features: Attached Garage, Driveway, Garage Door Opener, Garage Faces Front
- Garage spaces: 2
- Has uncovered spaces: Yes
Features
- Levels: Two
- Patio & porch: Deck, Patio, Porch
- Fencing: None
- Has view: Yes
- View description: Neighborhood
Lot
- Size: 9,583 sqft
Details
- Parcel number: 14010048101
Construction
Type & style
- Home type: SingleFamily
- Architectural style: Ranch
- Property subtype: Single Family Residence
Materials
- Brick Veneer, Vinyl Siding
- Foundation: Concrete Perimeter
- Roof: Dimensional Style
Condition
- New Construction
- New construction: Yes
- Year built: 2024
Utilities & green energy
- Sewer: Public Sewer
- Water: Public
- Utilities for property: Electricity Connected, Natural Gas Connected, Sewer Connected, Water Connected
Community & neighborhood
Location
- Region: Georgetown
- Subdivision: Ward Hall Estates
HOA & financial
HOA
- HOA fee: $300 annually
- Services included: Maintenance Grounds
Price history
| Date | Event | Price |
|---|---|---|
| 12/23/2024 | Sold | $536,000-1.3%$151/sqft |
Source: | ||
| 11/4/2024 | Listed for sale | $543,000$153/sqft |
Source: | ||
Public tax history
| Year | Property taxes | Tax assessment |
|---|---|---|
| 2022 | $364 -1.1% | $42,000 |
| 2021 | $368 | $42,000 |
Find assessor info on the county website
Neighborhood: 40324
Nearby schools
GreatSchools rating
- 5/10Western Elementary SchoolGrades: K-5Distance: 0.8 mi
- 8/10Scott County Middle SchoolGrades: 6-8Distance: 1.9 mi
- 6/10Scott County High SchoolGrades: 9-12Distance: 2 mi
Schools provided by the listing agent
- Elementary: Western
- Middle: Scott Co
- High: Great Crossing
Source: Imagine MLS. This data may not be complete. We recommend contacting the local school district to confirm school assignments for this home.

Get pre-qualified for a loan
At Zillow Home Loans, we can pre-qualify you in as little as 5 minutes with no impact to your credit score.An equal housing lender. NMLS #10287.

