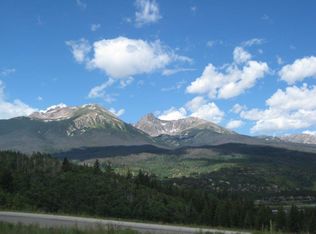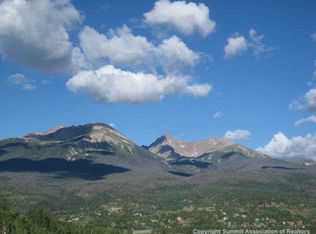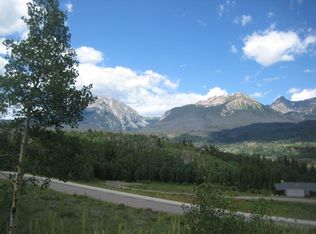Sold for $3,100,000 on 05/17/24
$3,100,000
133 Angler Mountain Ranch Rd N, Silverthorne, CO 80498
4beds
3,494sqft
Residential-Detached, Residential
Built in 2016
0.52 Acres Lot
$3,157,100 Zestimate®
$887/sqft
$7,723 Estimated rent
Home value
$3,157,100
$2.87M - $3.44M
$7,723/mo
Zestimate® history
Loading...
Owner options
Explore your selling options
What's special
The mountain views are the most unobstructed, breathtaking, heart moving views imaginable! In the fall the mountains turn into a golden display like you're never seen before! All paved roads including the driveway, have easy access. Minutes to downtown Silverthorne. Shopping, restaurants, awesome skiing, boating, hiking, fishing, biking, you name it, it's available. Custom built home by Raptor Builders. The celestial windows just magnify the views. Almost every window displays the beautiful majestic mountain views. The natural gas radiant heat throughout the home adds such comfort, it's just so quiet and peaceful. The garage also has the radiant heat with drains, sink with hot and cold water, and the side door takes you right into the mud room. The great room, kitchen, eating area, mud and laundry room with the Primary en-suite make for main level living at its finest! On the lower level are three additional bedrooms and three 3/4 bathrooms, the recreation area includes a shuffleboard table ready for use after a day of skiing, boating, sailing, fishing in the private pond, hiking, or biking This is a rare find. A home that's just about an hours drive from Denver, close to Dillion Lake, and famous ski areas that are so easy to get to without gravel roads involved. Your dream home has landed, don't wait around and miss out. The current owner had it custom built and have taken exceptional care of the home, it's just like moving into a brand new home!
Zillow last checked: 8 hours ago
Listing updated: August 02, 2024 at 08:39am
Listed by:
Ted Pickenbrock 303-519-1182,
Pickenbrock Realty
Bought with:
Non-IRES Agent
Non-IRES
Source: IRES,MLS#: 1007641
Facts & features
Interior
Bedrooms & bathrooms
- Bedrooms: 4
- Bathrooms: 5
- Full bathrooms: 1
- 3/4 bathrooms: 3
- 1/2 bathrooms: 1
- Main level bedrooms: 1
Primary bedroom
- Area: 400
- Dimensions: 20 x 20
Kitchen
- Area: 520
- Dimensions: 20 x 26
Heating
- Hot Water, Radiant
Cooling
- Ceiling Fan(s)
Appliances
- Included: Gas Range/Oven, Down Draft, Self Cleaning Oven, Double Oven, Dishwasher, Refrigerator, Bar Fridge, Washer, Dryer, Microwave, Disposal
- Laundry: Washer/Dryer Hookups, Main Level
Features
- Study Area, High Speed Internet, Eat-in Kitchen, Cathedral/Vaulted Ceilings, Open Floorplan, Walk-In Closet(s), Wet Bar, Kitchen Island, Beamed Ceilings, Open Floor Plan, Walk-in Closet
- Flooring: Tile
- Windows: Double Pane Windows
- Basement: Full,Partially Finished,Walk-Out Access
- Has fireplace: Yes
- Fireplace features: 2+ Fireplaces, Gas, Family/Recreation Room Fireplace, Great Room
Interior area
- Total structure area: 3,494
- Total interior livable area: 3,494 sqft
- Finished area above ground: 1,730
- Finished area below ground: 1,764
Property
Parking
- Total spaces: 2
- Parking features: Garage Door Opener, Heated Garage, Oversized
- Attached garage spaces: 2
- Details: Garage Type: Attached
Accessibility
- Accessibility features: Accessible Bedroom, Main Level Laundry
Features
- Levels: Tri-Level
- Stories: 3
- Patio & porch: Patio, Enclosed
- Exterior features: Gas Grill
- Has view: Yes
- View description: Mountain(s)
Lot
- Size: 0.52 Acres
- Features: Lawn Sprinkler System, Rolling Slope
Details
- Parcel number: 6516512
- Zoning: Residentia
- Special conditions: Private Owner
Construction
Type & style
- Home type: SingleFamily
- Architectural style: Contemporary/Modern
- Property subtype: Residential-Detached, Residential
Materials
- Stone, Wood Siding
- Roof: Composition
Condition
- Not New, Previously Owned
- New construction: No
- Year built: 2016
Details
- Builder name: Raptor Builders
Utilities & green energy
- Gas: Natural Gas, Excel
- Sewer: City Sewer
- Water: City Water, Public
- Utilities for property: Natural Gas Available, Cable Available, Trash: Homeowners pay for their own service
Community & neighborhood
Community
- Community features: Clubhouse
Location
- Region: Silverthorne
- Subdivision: Angler Mountain Ranch
HOA & financial
HOA
- Has HOA: Yes
- HOA fee: $350 annually
Other
Other facts
- Listing terms: Cash,Conventional
- Road surface type: Paved, Asphalt
Price history
| Date | Event | Price |
|---|---|---|
| 5/17/2024 | Sold | $3,100,000$887/sqft |
Source: | ||
| 4/24/2024 | Pending sale | $3,100,000$887/sqft |
Source: | ||
| 4/5/2024 | Listed for sale | $3,100,000+877.5%$887/sqft |
Source: | ||
| 1/21/2016 | Sold | $317,140$91/sqft |
Source: Public Record Report a problem | ||
Public tax history
| Year | Property taxes | Tax assessment |
|---|---|---|
| 2025 | $10,232 -4.3% | $213,944 +6.2% |
| 2024 | $10,687 +48.1% | $201,509 -1% |
| 2023 | $7,215 -0.9% | $203,464 +61.1% |
Find assessor info on the county website
Neighborhood: 80498
Nearby schools
GreatSchools rating
- 5/10Silverthorne Elementary SchoolGrades: PK-5Distance: 1 mi
- 4/10Summit Middle SchoolGrades: 6-8Distance: 5.2 mi
- 5/10Summit High SchoolGrades: 9-12Distance: 6.3 mi
Schools provided by the listing agent
- Elementary: Silverthorne
- Middle: Summit
- High: Summit
Source: IRES. This data may not be complete. We recommend contacting the local school district to confirm school assignments for this home.


