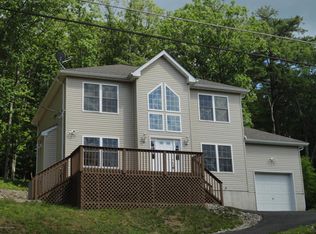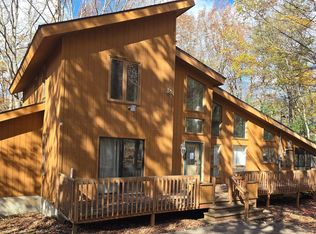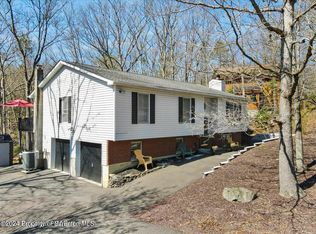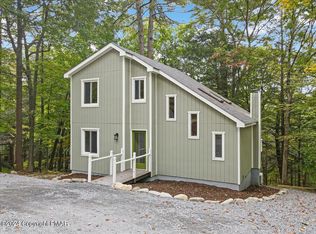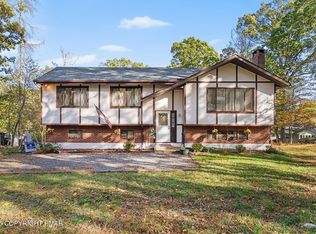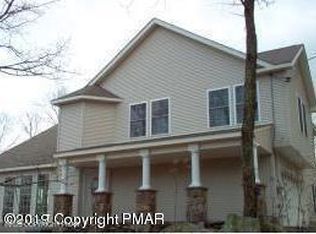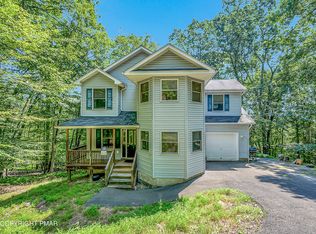PRICE REDUCED!! Beautiful and Spacious Colonial in Sought-After Saw Creek Estates!
Enjoy all the amenities this community has to offer — skiing, pools, tennis courts, lakes, and restaurants! Just a short distance to major ski areas, water parks, and the Delaware National Park for hiking and outdoor adventures
This home features a huge open kitchen with sliders leading to a large deck perfect for entertaining. The primary suite includes a walk-in closet and a private bath with a dual vanity, shower, and soaking tub. The full basement offers endless possibilities to finish as you like. You'll also find an oversized two-car garage, central air, and spacious bedrooms throughout.
Call me today to schedule your showing — this one won't last!
For sale
Price cut: $10K (12/3)
$339,900
133 Alford Ct, Bushkill, PA 18324
4beds
2,632sqft
Est.:
Single Family Residence
Built in 2009
0.46 Acres Lot
$334,800 Zestimate®
$129/sqft
$174/mo HOA
What's special
Full basementLarge deckSoaking tubPrimary suiteOversized two-car garageWalk-in closetCentral air
- 41 days |
- 522 |
- 33 |
Likely to sell faster than
Zillow last checked: 8 hours ago
Listing updated: December 03, 2025 at 01:10pm
Listed by:
Donna J Cleveland 570-421-8950,
Better Homes and Gardens Real Estate Wilkins & Associates - Stroudsburg 570-421-8950
Source: PMAR,MLS#: PM-136942
Tour with a local agent
Facts & features
Interior
Bedrooms & bathrooms
- Bedrooms: 4
- Bathrooms: 3
- Full bathrooms: 2
- 1/2 bathrooms: 1
Primary bedroom
- Description: walk-in closet
- Level: Second
- Area: 291.4
- Dimensions: 23.5 x 12.4
Bedroom 2
- Level: Second
- Area: 196.56
- Dimensions: 15.6 x 12.6
Bedroom 3
- Level: Second
- Area: 209.16
- Dimensions: 16.6 x 12.6
Bedroom 4
- Level: First
- Area: 198.4
- Dimensions: 16 x 12.4
Primary bathroom
- Description: dual vanity / soaking tub
- Level: Second
- Area: 103.2
- Dimensions: 12 x 8.6
Bathroom 2
- Level: Second
- Area: 73.8
- Dimensions: 9.1 x 8.11
Bathroom 3
- Description: Half bath
- Level: First
- Area: 38.94
- Dimensions: 6.6 x 5.9
Dining room
- Description: carpet floors
- Level: First
- Area: 153.67
- Dimensions: 12.7 x 12.1
Kitchen
- Description: wrap around breackfast bar
- Level: First
- Area: 327.6
- Dimensions: 26 x 12.6
Living room
- Description: carpet floors
- Level: First
- Area: 163.48
- Dimensions: 13.4 x 12.2
Heating
- Forced Air, Electric
Cooling
- Central Air
Appliances
- Included: Electric Range, Refrigerator, Water Heater, Dishwasher, Microwave, Stainless Steel Appliance(s)
- Laundry: In Basement, Electric Dryer Hookup, Washer Hookup
Features
- Breakfast Bar, Kitchen Island, Walk-In Closet(s)
- Flooring: Carpet, Linoleum
- Doors: French Doors, Sliding Doors
- Windows: Vinyl Frames
- Basement: Full,Exterior Entry,Walk-Out Access,Unfinished,Concrete,Sump Pump
- Has fireplace: No
Interior area
- Total structure area: 2,632
- Total interior livable area: 2,632 sqft
- Finished area above ground: 2,632
- Finished area below ground: 0
Property
Parking
- Total spaces: 10
- Parking features: Garage - Attached, Open
- Attached garage spaces: 2
- Uncovered spaces: 8
Features
- Stories: 2
- Patio & porch: Porch, Deck
Lot
- Size: 0.46 Acres
- Features: Sloped, Cleared
Details
- Parcel number: 106317
- Zoning description: Residential
- Special conditions: Standard
- Other equipment: None
Construction
Type & style
- Home type: SingleFamily
- Architectural style: Colonial
- Property subtype: Single Family Residence
Materials
- Vinyl Siding
- Foundation: Slab
- Roof: Asphalt,Fiberglass
Condition
- Year built: 2009
Utilities & green energy
- Electric: 200+ Amp Service
- Sewer: Public Sewer
- Water: Public
Community & HOA
Community
- Security: 24 Hour Security
- Subdivision: Saw Creek Estates
HOA
- Has HOA: Yes
- Amenities included: Security, Gated, Clubhouse, Restaurant, Playground, Recreation Room, Ski Accessible, Outdoor Pool, Indoor Pool, Fitness Center, Tennis Court(s), Indoor Tennis Court(s), Basketball Court
- Services included: Snow Removal, Security, Maintenance Grounds, Maintenance Road
- HOA fee: $2,083 annually
Location
- Region: Bushkill
Financial & listing details
- Price per square foot: $129/sqft
- Tax assessed value: $161,068
- Annual tax amount: $6,588
- Date on market: 10/30/2025
- Listing terms: Cash,Conventional,FHA,USDA Loan,VA Loan
- Inclusions: refrigerator, dishwasher, electric range, microwave all stainless steel
- Exclusions: no washer or dryer
- Road surface type: Paved
Estimated market value
$334,800
$318,000 - $352,000
$2,667/mo
Price history
Price history
| Date | Event | Price |
|---|---|---|
| 12/3/2025 | Price change | $339,900-2.9%$129/sqft |
Source: PMAR #PM-136942 Report a problem | ||
| 11/10/2025 | Price change | $349,900-0.6%$133/sqft |
Source: PMAR #PM-136942 Report a problem | ||
| 10/30/2025 | Listed for sale | $352,000+32.8%$134/sqft |
Source: PMAR #PM-136942 Report a problem | ||
| 12/21/2023 | Sold | $265,000+6.4%$101/sqft |
Source: PMAR #PM-109909 Report a problem | ||
| 10/3/2023 | Listed for sale | $249,000-15.6%$95/sqft |
Source: PMAR #PM-109909 Report a problem | ||
Public tax history
Public tax history
| Year | Property taxes | Tax assessment |
|---|---|---|
| 2024 | $6,504 +1.5% | $40,270 |
| 2023 | $6,406 +3.2% | $40,270 |
| 2022 | $6,207 +0.9% | $40,270 |
Find assessor info on the county website
BuyAbility℠ payment
Est. payment
$2,342/mo
Principal & interest
$1652
Property taxes
$397
Other costs
$293
Climate risks
Neighborhood: 18324
Nearby schools
GreatSchools rating
- 5/10Middle Smithfield El SchoolGrades: K-5Distance: 3.9 mi
- 3/10Lehman Intermediate SchoolGrades: 6-8Distance: 5.1 mi
- 3/10East Stroudsburg Senior High School NorthGrades: 9-12Distance: 5.2 mi
- Loading
- Loading
