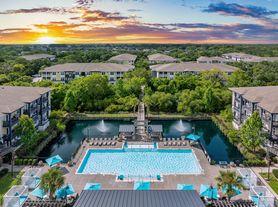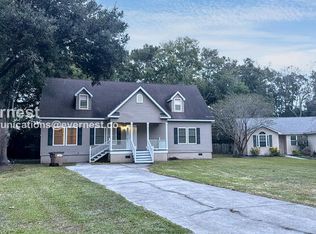Welcome to this charming 3-bedroom, 2.5-bathroom home located in the heart of Charleston, SC. This property boasts a variety of amenities designed to enhance your living experience. The home features a spacious storage room, perfect for keeping your belongings organized and easily accessible. The fenced yard provides a secure outdoor space for relaxation and recreation. Inside, you'll find an electric furnace and central AC, ensuring your comfort in all seasons. The kitchen is equipped with a handy pantry for all your culinary needs. The master bedroom comes with a walk-in closet, offering ample space for your wardrobe. The formal dining room is ideal for hosting dinner parties and special occasions. To top it all off, the property is equipped with a sprinkler system. Experience the perfect blend of comfort and convenience in this Charleston home, only 2 miles from Folly Beach and walking distance to Harris Teeter!
1 pet permitted!
Tenant(s) to verify parking is suitable for their needs. Additional or street parking is not guaranteed. Property manager to qualify tenant(s), draft lease and manage the property. There is a $75 rental application fee per person over the age of 18 living in the home. A $250 Lease Administration fee will be collected at time of lease signing. Please visit our website to apply at sc. If animals are accepted for this property, they will be screened and a monthly animal rent will be charged. Breed restrictions apply. Pet Screening must be completed regardless if the applicant has a pet or not. PURE Property Management requires proof of renters insurance before moving in.
All approved applicants must stop by the office to provide photo identification prior to key release.
Enjoy the benefits of the Resident Benefits Package (RBP), tailored to your needs. Choose from our tiered pricing options, starting at just $25.99*/month. Your RBP may include:
Liability insurance
HVAC air filter delivery (for applicable properties)
On-demand pest control
And more!
Contact us today to learn more about the RBP tiers and find the perfect fit for you.
For REDUCED move in costs, talk to us about our Security Deposit Waiver Program!
Central Ac
Formal Dining
Storage Room
House for rent
$3,399/mo
133 Alder Cir, Charleston, SC 29412
3beds
2,200sqft
Price may not include required fees and charges.
Single family residence
Available now
Cats, dogs OK
Electric
What's special
Fenced yardSpacious storage roomHandy pantryElectric furnaceCentral acSprinkler systemFormal dining room
- 16 days |
- -- |
- -- |
Travel times
Looking to buy when your lease ends?
Consider a first-time homebuyer savings account designed to grow your down payment with up to a 6% match & a competitive APY.
Facts & features
Interior
Bedrooms & bathrooms
- Bedrooms: 3
- Bathrooms: 3
- Full bathrooms: 2
- 1/2 bathrooms: 1
Heating
- Electric
Features
- Walk In Closet, Walk-In Closet(s)
Interior area
- Total interior livable area: 2,200 sqft
Property
Parking
- Details: Contact manager
Features
- Exterior features: Sprinkler System, Walk In Closet
- Fencing: Fenced Yard
Details
- Parcel number: 3310600096
Construction
Type & style
- Home type: SingleFamily
- Property subtype: Single Family Residence
Condition
- Year built: 2017
Community & HOA
Location
- Region: Charleston
Financial & listing details
- Lease term: Contact For Details
Price history
| Date | Event | Price |
|---|---|---|
| 11/11/2025 | Listing removed | $800,000$364/sqft |
Source: | ||
| 11/5/2025 | Listed for rent | $3,399$2/sqft |
Source: Zillow Rentals | ||
| 10/24/2025 | Price change | $800,000-4.8%$364/sqft |
Source: | ||
| 7/17/2025 | Price change | $840,000-0.6%$382/sqft |
Source: | ||
| 7/8/2025 | Price change | $845,000-0.4%$384/sqft |
Source: | ||

