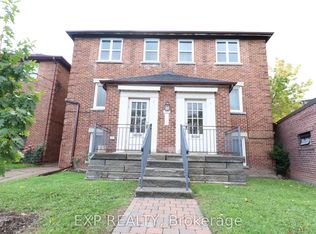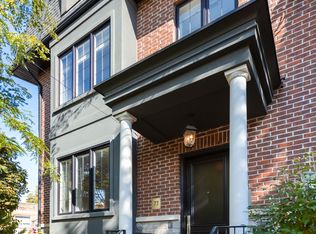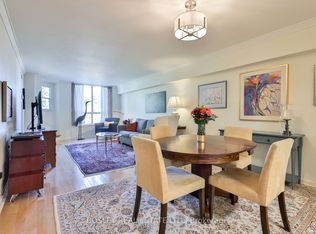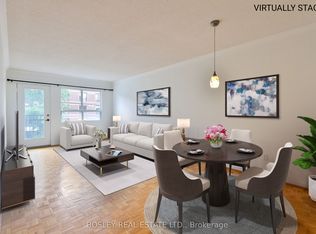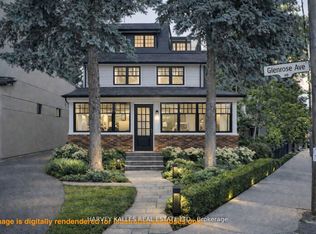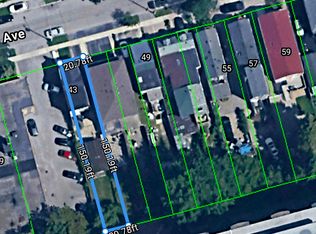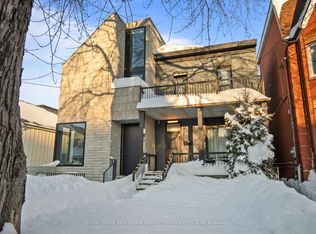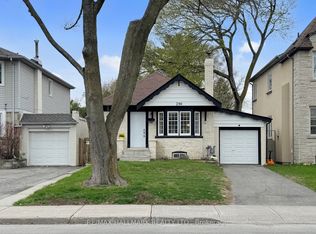Vacant Detached Bungalow On Premium 30X130 Ft . Lot In Desirable High Demand Leaside Area. Surrounded By Million Dollars Custom Built Houses. Permit-Ready Project. This Is Your Chance To Create Your Dream Home In One Of The Most Sought-After Neighborhoods. The Project Is Permit-Ready, And Here's The Best Part: The Seller Secured A Permit For The High Building Height, A Process That Took Over A Year To Achieve. This Gives You A Unique Advantage To Maximize Your Investment And Create An Extraordinary Home. Talk with your clients with confidence to build a new house!!
For sale
C$1,900,000
133 Airdrie Rd, Toronto, ON M4G 1M6
2beds
2baths
Single Family Residence
Built in ----
3,910.01 Square Feet Lot
$-- Zestimate®
C$--/sqft
C$-- HOA
What's special
- 50 days |
- 41 |
- 0 |
Zillow last checked: 8 hours ago
Listing updated: December 10, 2025 at 11:54am
Listed by:
CENTURY 21 PERCY FULTON LTD.
Source: TRREB,MLS®#: C12616608 Originating MLS®#: Toronto Regional Real Estate Board
Originating MLS®#: Toronto Regional Real Estate Board
Facts & features
Interior
Bedrooms & bathrooms
- Bedrooms: 2
- Bathrooms: 2
Bedroom
- Level: Main
- Dimensions: 4 x 3.17
Bedroom 2
- Level: Main
- Dimensions: 2.74 x 3
Dining room
- Level: Main
- Dimensions: 3.53 x 3.17
Kitchen
- Level: Main
- Dimensions: 2.72 x 2.65
Living room
- Level: Main
- Dimensions: 4.17 x 3.96
Recreation
- Level: Basement
- Dimensions: 0 x 0
Sunroom
- Level: Main
- Dimensions: 0 x 0
Heating
- Water, Oil
Cooling
- Other
Features
- None
- Basement: Partially Finished
- Has fireplace: Yes
Interior area
- Living area range: 700-1100 null
Property
Parking
- Total spaces: 4
- Parking features: Private
- Has garage: Yes
Features
- Pool features: None
Lot
- Size: 3,910.01 Square Feet
Construction
Type & style
- Home type: SingleFamily
- Architectural style: Bungalow
- Property subtype: Single Family Residence
Materials
- Brick
- Roof: None
Utilities & green energy
- Sewer: Sewer
Community & HOA
Location
- Region: Toronto
Financial & listing details
- Annual tax amount: C$7,704
- Date on market: 12/10/2025
CENTURY 21 PERCY FULTON LTD.
By pressing Contact Agent, you agree that the real estate professional identified above may call/text you about your search, which may involve use of automated means and pre-recorded/artificial voices. You don't need to consent as a condition of buying any property, goods, or services. Message/data rates may apply. You also agree to our Terms of Use. Zillow does not endorse any real estate professionals. We may share information about your recent and future site activity with your agent to help them understand what you're looking for in a home.
Price history
Price history
Price history is unavailable.
Public tax history
Public tax history
Tax history is unavailable.Climate risks
Neighborhood: Leaside
Nearby schools
GreatSchools rating
No schools nearby
We couldn't find any schools near this home.
- Loading
