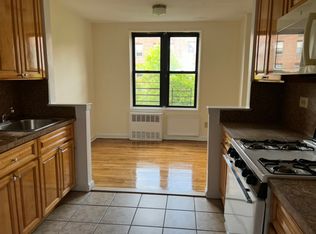Beautiful Manhattan view unit at the newest luxury condo complex Tangram House West for rent! This unit is located in the 2nd phase of the highly sought after Tangram complex, with spectacular western views of the city and bay.
- Spectacular city and Manhattan Views
- Large balcony
- In unit washer and dryer with extra hand wash sink
- All high end Miele appliances
- In sink disposal
- Master bath double sink with both tub and shower
Come and experience the latest and most upscale condo building in the heart of vibrant Flushing Tangram! Centrally located on 39th Ave and Prince st, 3 minutes' walk to 7 train, buses, LIRR, etc. Endless choices of restaurants, shops, supermarkets, banks, doctors, bakeries, bubble teas, all just steps away!
All units boast interiors by JG Neukomm Architecture. efficient layouts, elegant lines, incredible light, and views of the Manhattan skyline or lush gardens. Additional features include ceilings up to 11 feet high, French oak floors, in-unit washer/dryers, walk-in closets, baths with elegantly designed features, and kitchens with custom cabinetry and Miele appliances. Many apartments have private balconies, and studios come with the option to buy fully built out with custom furniture.
The project consists of a retail podium with a Rego Cinema branded 7-screen 4DX movie theater, a gourmet food court, restaurants, beer garden, coffee shops, tea houses, and name-brand boutique stores. It will provide first class shopping and entertaining experiences right here in Flushing.
Tangram will eventually feature an 8,000-square-foot health and wellness club includes a 60-foot-long indoor saltwater lap pool, an indoor vitality pool, and spa facilities with sauna and salt room. Additional amenities include a one-acre garden with skylight, a Japanese sand garden with class area, a 3,000-square-foot teahouse-inspired Pavilion with seating lounges and reflection areas, a library and lounge, indoor and outdoor children's play areas, a dog run, an outdoor tennis court, and outdoor grills with seating and dining areas.
Apartment for rent
$3,800/mo
133-36 37th Ave #5E, Flushing, NY 11354
1beds
740sqft
Price may not include required fees and charges.
Apartment
Available Wed Jul 16 2025
Cats, dogs OK
Central air
In unit laundry
Garage parking
-- Heating
What's special
High end miele appliancesLarge balconyIn sink disposalWalk-in closetsPrivate balconiesFrench oak floorsCustom cabinetry
- 1 day
- on Zillow |
- -- |
- -- |
Learn more about the building:
Travel times
Looking to buy when your lease ends?
Consider a first-time homebuyer savings account designed to grow your down payment with up to a 6% match & 4.15% APY.
Facts & features
Interior
Bedrooms & bathrooms
- Bedrooms: 1
- Bathrooms: 1
- Full bathrooms: 1
Cooling
- Central Air
Appliances
- Included: Dishwasher, Dryer, Washer
- Laundry: In Unit, Shared
Features
- Elevator, View
- Flooring: Hardwood
Interior area
- Total interior livable area: 740 sqft
Property
Parking
- Parking features: Garage, Valet
- Has garage: Yes
- Details: Contact manager
Accessibility
- Accessibility features: Disabled access
Features
- Exterior features: , Balcony, Bicycle storage, Broker Exclusive, Childrens Playroom, Concierge, Courtyard, Fios Available, Garden, Live In Super, Locker Cage, Media Room, Package Receiving, Public Outdoor Space, Recreation Facilities, Roofdeck, Terrace, View Type: Skyline View, Waterview
- Has spa: Yes
- Spa features: Hottub Spa
- Has view: Yes
- View description: City View
Construction
Type & style
- Home type: Apartment
- Property subtype: Apartment
Building
Management
- Pets allowed: Yes
Community & HOA
Community
- Features: Fitness Center, Gated, Pool
HOA
- Amenities included: Fitness Center, Pool
Location
- Region: Flushing
Financial & listing details
- Lease term: Contact For Details
Price history
| Date | Event | Price |
|---|---|---|
| 7/7/2025 | Listed for rent | $3,800+8.6%$5/sqft |
Source: Zillow Rentals | ||
| 2/12/2025 | Listing removed | $3,500$5/sqft |
Source: Zillow Rentals | ||
| 2/7/2025 | Price change | $3,500-5.4%$5/sqft |
Source: Zillow Rentals | ||
| 1/23/2025 | Listed for rent | $3,700+5.7%$5/sqft |
Source: Zillow Rentals | ||
| 12/10/2023 | Listing removed | -- |
Source: Zillow Rentals | ||
![[object Object]](https://photos.zillowstatic.com/fp/92a07eba499b8329417c6453914a5baa-p_i.jpg)
