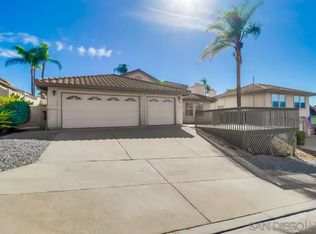Sold for $1,035,000
$1,035,000
13297 Mapleview St, Lakeside, CA 92040
4beds
2,233sqft
Single Family Residence
Built in 1995
6,098.4 Square Feet Lot
$1,036,700 Zestimate®
$464/sqft
$4,333 Estimated rent
Home value
$1,036,700
$954,000 - $1.13M
$4,333/mo
Zestimate® history
Loading...
Owner options
Explore your selling options
What's special
Discover your dream home in the picturesque Rancho Capitan neighborhood! PAID SOLAR! This elegant two-story residence, situated on a spacious corner lot adorned with majestic palm trees, boasts a fully paid-off solar system for ultimate energy efficiency. Step into the grand foyer, where a chic staircase and soaring vaulted ceilings greet you, bathed in natural light from expansive windows. The formal living area seamlessly connects to a private dining space, perfect for entertaining. The state-of-the-art chef’s kitchen dazzles with premium finishes, including custom solid maple cabinets, sleek countertops, and stainless-steel appliances, all highlighted by a charming farmhouse sink with a lovely view. Upstairs, retreat to generously sized beds and exquisitely remodeled baths that exude timeless elegance, while the luxurious owner’s suite features an intimate balcony, a spacious walk-in closet, and a spa-like ensuite with a dual vanity and marble shower. Outside, a captivating backyard awaits, complete with a covered patio, built-in pergola, and lush landscaping with fruit trees. The freshly painted three-car garage includes an epoxy floor and Tesla charger, enhancing this home’s appeal. With ample space for a trailer, boat, or RV, and situated in a family-friendly community near parks, schools, and shopping, this extraordinary property is not to be missed!
Zillow last checked: 8 hours ago
Listing updated: June 27, 2025 at 03:51am
Listed by:
Melvina Selfani DRE #01311871 619-590-3085,
Century 21 Affiliated
Bought with:
Susan Zoree, DRE #01980351
De Jour Realty
Source: SDMLS,MLS#: 240025997 Originating MLS: San Diego Association of REALTOR
Originating MLS: San Diego Association of REALTOR
Facts & features
Interior
Bedrooms & bathrooms
- Bedrooms: 4
- Bathrooms: 3
- Full bathrooms: 2
- 1/2 bathrooms: 1
Heating
- Forced Air Unit
Cooling
- Central Forced Air
Appliances
- Included: Dishwasher, Microwave, Range/Oven
- Laundry: Electric, Gas
Features
- Number of fireplaces: 1
- Fireplace features: FP in Family Room
Interior area
- Total structure area: 2,233
- Total interior livable area: 2,233 sqft
Property
Parking
- Total spaces: 6
- Parking features: Attached
- Garage spaces: 3
Features
- Levels: 2 Story
- Patio & porch: Slab
- Pool features: N/K
- Fencing: Partial
Lot
- Size: 6,098 sqft
Details
- Parcel number: 3954104500
Construction
Type & style
- Home type: SingleFamily
- Property subtype: Single Family Residence
Materials
- Stucco
- Roof: Tile/Clay
Condition
- Year built: 1995
Utilities & green energy
- Sewer: Sewer Connected
- Water: Meter on Property
Community & neighborhood
Location
- Region: Lakeside
- Subdivision: Lakeside (LK)
Other
Other facts
- Listing terms: Cash,Conventional,FHA,VA
Price history
| Date | Event | Price |
|---|---|---|
| 2/28/2025 | Sold | $1,035,000-1.4%$464/sqft |
Source: | ||
| 1/16/2025 | Pending sale | $1,050,000$470/sqft |
Source: | ||
| 1/7/2025 | Price change | $1,050,000-4.5%$470/sqft |
Source: | ||
| 11/7/2024 | Price change | $1,099,900+0.1%$493/sqft |
Source: | ||
| 11/3/2024 | Listed for sale | $1,099,000+25.6%$492/sqft |
Source: | ||
Public tax history
| Year | Property taxes | Tax assessment |
|---|---|---|
| 2025 | $11,870 +2.3% | $928,554 +2% |
| 2024 | $11,607 +3.7% | $910,348 +2% |
| 2023 | $11,188 +1.7% | $892,499 +2% |
Find assessor info on the county website
Neighborhood: 92040
Nearby schools
GreatSchools rating
- NALakeside Early Advantage PreschoolGrades: Distance: 0.6 mi
- 5/10Lindo Park Elementary SchoolGrades: K-5Distance: 0.6 mi
- 7/10El Capitan High SchoolGrades: 9-12Distance: 0.7 mi
Get a cash offer in 3 minutes
Find out how much your home could sell for in as little as 3 minutes with a no-obligation cash offer.
Estimated market value$1,036,700
Get a cash offer in 3 minutes
Find out how much your home could sell for in as little as 3 minutes with a no-obligation cash offer.
Estimated market value
$1,036,700
