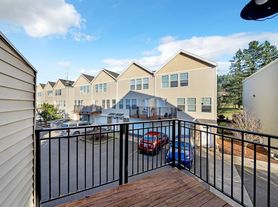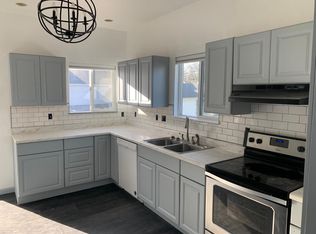Fully furnished home with Utilities included.
There are high Cathedral ceiling as you enter the home. The main floor offers a formal living room, formal dining area, and a separate office/den space. It has an open concept family area complete with gas fireplace in the family room, gorgeous island kitchen with stainless steel appliances and granite counters, laundry room and bath. Upstairs features a comfy gathering area/loft area, 3 bedrooms and 2 full baths. The primary suite has a soaking tub, granite counters, separate shower/toilet room and a walk-in closet. The home is furnished with one king bed in the primary and one queen bed in each of the other upstairs bedrooms. The yard is fully fenced and there is a double car garage available for use by tenants.
This is a fully furnished, move in ready home. All utilities basic trash service and yard care are included. High Speed Internet provided so tenant may stream their favorite channels, programs, and apps. Minimum lease is 30 days. Lease can be extended on a month to month basis after initial lease period. Pets are allowed with approval of management. The yard is fully fenced. There is a $1,000 Pet Fee which is non-refundable.
Total deposits & fess as follows:
$5,500 Monthly lease, payable in advance
$3,000 Security Deposit, refundable
$50 Key Deposit, refundable
$50 Roku Device Deposit, refundable
$1,000 Pet fee with approved pet(s), non-refundable
$350 Cleaning fee, non-refundable
House for rent
$5,500/mo
13295 SE Sunsprite Ct, Portland, OR 97236
3beds
2,528sqft
Price may not include required fees and charges.
Single family residence
Available now
Cats, dogs OK
Central air
In unit laundry
Attached garage parking
Forced air
What's special
- 89 days |
- -- |
- -- |
The City of Portland requires a notice to applicants of the Portland Housing Bureau’s Statement of Applicant Rights. Additionally, Portland requires a notice to applicants relating to a Tenant’s right to request a Modification or Accommodation.
Travel times
Looking to buy when your lease ends?
Consider a first-time homebuyer savings account designed to grow your down payment with up to a 6% match & a competitive APY.
Facts & features
Interior
Bedrooms & bathrooms
- Bedrooms: 3
- Bathrooms: 3
- Full bathrooms: 2
- 1/2 bathrooms: 1
Heating
- Forced Air
Cooling
- Central Air
Appliances
- Included: Dishwasher, Dryer, Washer
- Laundry: In Unit
Features
- Walk In Closet
- Furnished: Yes
Interior area
- Total interior livable area: 2,528 sqft
Property
Parking
- Parking features: Attached, Off Street
- Has attached garage: Yes
- Details: Contact manager
Features
- Exterior features: Central vacuum system, Garbage included in rent, Heating system: Forced Air, Landscaping included in rent, Walk In Closet
Details
- Parcel number: 01788792
Construction
Type & style
- Home type: SingleFamily
- Property subtype: Single Family Residence
Utilities & green energy
- Utilities for property: Garbage
Community & HOA
Location
- Region: Portland
Financial & listing details
- Lease term: 1 Month
Price history
| Date | Event | Price |
|---|---|---|
| 8/17/2025 | Listed for rent | $5,500$2/sqft |
Source: Zillow Rentals | ||
| 4/11/2025 | Listing removed | $5,500$2/sqft |
Source: Zillow Rentals | ||
| 3/8/2025 | Listed for rent | $5,500+10%$2/sqft |
Source: Zillow Rentals | ||
| 2/8/2024 | Listing removed | -- |
Source: Zillow Rentals | ||
| 1/29/2024 | Listed for rent | $5,000$2/sqft |
Source: Zillow Rentals | ||

