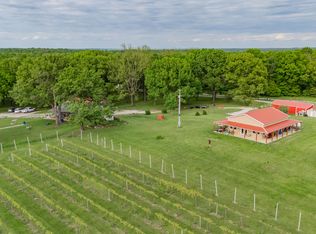Sold
Price Unknown
13295 S 825th Rd, Stockton, MO 65785
3beds
1,512sqft
Single Family Residence
Built in 1998
3 Acres Lot
$197,700 Zestimate®
$--/sqft
$1,671 Estimated rent
Home value
$197,700
Estimated sales range
Not available
$1,671/mo
Zestimate® history
Loading...
Owner options
Explore your selling options
What's special
Country Home on 3 Acres for Sale in Cedar County Missouri
This country retreat on 3 acres between Stockton and El Dorado Springs, MO is one that must be seen! A modern, manufactured home, this 1500+ sq ft home offers more than just country living. It provides the country lifestyle many dream about. This 3 bedroom, 2 bathroom home features a extra large living area and a spacious country kitchen complete with painted white cabinets, modern lighting, hanging ceiling pot rack, a large dining island/work bar, and a coffee station. While the interior of the home is comfortable and beautiful, the exterior living space will likely be where most of your time will be spent. The large front deck has seating for many and overlooks the large open front yard. The mostly enclosed and completely covered back porch features built-in seating, an outdoor bathroom and changing room, and plenty of space to entertain a crowd. The backyard also features a paved patio with firepit area, built-in outdoor seating, 2 gazebos, and a play area. The detached garage features rustic wood siding, complementing the rest of the backyard feel. An additional outbuilding/shop could provide space for a business or storage. The outbuilding is heated and cooled with insulation, a concrete floor, and a 3-tub sink. In addition to these great features, this property is located only 12 miles from the beautiful Stockton Lake. Recreational opportunities are endless in this part of the Ozarks that specializes in fishing, hunting, hiking, boating, and other activities for the outdoor enthusiast! This excellent country home features the lifestyle you may have been looking for! Call today for a showing!
Zillow last checked: 8 hours ago
Listing updated: April 04, 2025 at 02:01pm
Listing Provided by:
Ryan Hubbard 417-876-2699,
United Country American Heartl
Bought with:
Non MLS
Non-MLS Office
Source: Heartland MLS as distributed by MLS GRID,MLS#: 2521832
Facts & features
Interior
Bedrooms & bathrooms
- Bedrooms: 3
- Bathrooms: 2
- Full bathrooms: 2
Primary bedroom
- Features: Carpet
- Level: First
- Dimensions: 12 x 11
Bedroom 2
- Features: Carpet
- Level: First
- Dimensions: 12 x 9
Bedroom 3
- Features: Carpet
- Level: First
- Dimensions: 12 x 9
Primary bathroom
- Level: First
- Dimensions: 12 x 7
Bathroom 2
- Level: First
- Dimensions: 8 x 4
Dining room
- Features: Carpet
- Level: First
- Dimensions: 14 x 12
Kitchen
- Features: Kitchen Island, Vinyl
- Level: First
- Dimensions: 16 x 13
Laundry
- Features: Vinyl
- Level: First
- Dimensions: 13 x 10
Living room
- Features: Carpet
- Level: First
- Dimensions: 28 x 12
Heating
- Forced Air
Cooling
- Electric
Appliances
- Included: Dishwasher, Exhaust Fan, Refrigerator, Built-In Electric Oven
Features
- Flooring: Carpet, Vinyl
- Basement: Crawl Space
- Has fireplace: No
Interior area
- Total structure area: 1,512
- Total interior livable area: 1,512 sqft
- Finished area above ground: 1,512
- Finished area below ground: 0
Property
Parking
- Total spaces: 2
- Parking features: Detached
- Garage spaces: 2
Features
- Patio & porch: Deck, Covered
Lot
- Size: 3 Acres
Details
- Additional structures: Other, Outbuilding, Shed(s)
- Parcel number: 103.208000000005.02
Construction
Type & style
- Home type: SingleFamily
- Property subtype: Single Family Residence
Materials
- Vinyl Siding
- Roof: Metal
Condition
- Year built: 1998
Utilities & green energy
- Sewer: Septic Tank
- Water: Well
Community & neighborhood
Location
- Region: Stockton
- Subdivision: None
HOA & financial
HOA
- Has HOA: No
Other
Other facts
- Listing terms: Cash,Conventional,USDA Loan,VA Loan
- Ownership: Private
- Road surface type: Gravel
Price history
| Date | Event | Price |
|---|---|---|
| 4/4/2025 | Sold | -- |
Source: | ||
| 2/20/2025 | Pending sale | $219,500$145/sqft |
Source: | ||
| 1/29/2025 | Price change | $219,500-4.4%$145/sqft |
Source: | ||
| 12/2/2024 | Listed for sale | $229,500$152/sqft |
Source: | ||
Public tax history
| Year | Property taxes | Tax assessment |
|---|---|---|
| 2025 | -- | $13,850 +14.9% |
| 2024 | $531 +0.2% | $12,050 +0.1% |
| 2023 | $530 +0% | $12,040 |
Find assessor info on the county website
Neighborhood: 65785
Nearby schools
GreatSchools rating
- 5/10Stockton Middle SchoolGrades: 5-8Distance: 7.1 mi
- 5/10Stockton High SchoolGrades: 9-12Distance: 6.9 mi
- 4/10Stockton Elementary SchoolGrades: K-4Distance: 7.1 mi
Sell for more on Zillow
Get a Zillow Showcase℠ listing at no additional cost and you could sell for .
$197,700
2% more+$3,954
With Zillow Showcase(estimated)$201,654
