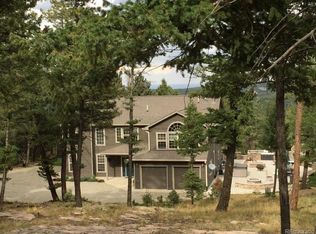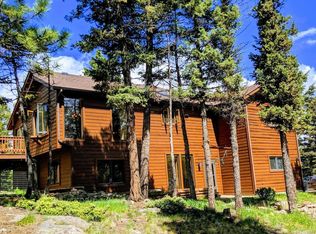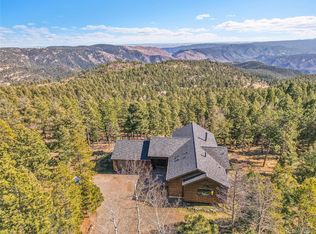Sold for $1,200,000
$1,200,000
13292 Riley Peak Road, Conifer, CO 80433
5beds
4,224sqft
Single Family Residence
Built in 2013
2.3 Acres Lot
$1,208,700 Zestimate®
$284/sqft
$4,813 Estimated rent
Home value
$1,208,700
$1.15M - $1.28M
$4,813/mo
Zestimate® history
Loading...
Owner options
Explore your selling options
What's special
Uncommon opportunity awaits *Perfectly situated on 2+acre, beautifully treed lot with extensive rock outcroppings *Sweeping mountain views, accented by city lights *Light & bright throughout the very open and inviting 6bed/3bath floorplan *Vaulted great room highlighted by wall of windows *Wood burning insert in an impressive stacked stone, floor-to-ceiling fireplace *Open kitchen, expansive island, large pantry +prep sink *Cherry cabinetry, soft close +many pull-outs *Loads of gleaming slab granite +tile backsplash, stainless steel appliances, double oven, gas cooktop *Sumptuous, well-appointed main level primary suite, large walk-in, opens to deck *Beautifully finished 5piece bath, large walk-in shower, jetted tub +heated floor *Fully finished walkout *Lower level holds potential as In-law/Guest quarters or configure with separate entrance *Huge entertainment room with fully equipped kitchen * Gorgeous finishes, extensive built-ins, 3 large bedrooms, beautiful tiled accented bath +2nd laundry *500+sqft of freshly stained deck opens to your expansive views *2car garage, EV charger, graded area prepped & sited for adjacent garage/outbuilding *On demand hot water, high speed internet, metal roof, storage & utility room behind clever bookcase door *Tremendous neighborhood setting, backing to large acreages, wildlife abounds *Great access on well-maintained Jeffco roads along school bus route *Exceptional, must see turnkey opportunity, all furnishings negotiable …Move Right In
Zillow last checked: 8 hours ago
Listing updated: April 21, 2024 at 01:26pm
Listed by:
Sean Mahoney 303-353-0030 seanbmah@pobox.com,
Berkshire Hathaway HomeServices RE of the Rockies
Bought with:
Clare Day, 100074355
Compass - Denver
Source: REcolorado,MLS#: 6846932
Facts & features
Interior
Bedrooms & bathrooms
- Bedrooms: 5
- Bathrooms: 3
- Full bathrooms: 2
- 3/4 bathrooms: 1
- Main level bathrooms: 2
- Main level bedrooms: 3
Primary bedroom
- Description: Main Level Primary Ensuite, Opens To Deck
- Level: Main
Bedroom
- Description: Deck Access
- Level: Main
Bedroom
- Description: Main Level
- Level: Main
Bedroom
- Description: Large +walk-In Closet
- Level: Basement
Bedroom
- Description: Large +walk-In Closet
- Level: Basement
Primary bathroom
- Description: Jetted Tub, Large Shower, Tile Accents
- Level: Main
Bathroom
- Description: Nicely Finished, Adjacent To Main Bedrooms
- Level: Main
Bathroom
- Description: Gorgeous Finishes
- Level: Basement
Bonus room
- Description: 6th Bed/Bonus Non-Conforming, No Egress Window
- Level: Basement
Dining room
- Description: Opens To Kitchen In Great Room
- Level: Main
Family room
- Description: Huge Entertainment Space, Built-Ins
- Level: Basement
Kitchen
- Description: Spacious, Well-Appointed, Island & Pantry
- Level: Main
Kitchen
- Description: Beautifully Well-Equipped Full Kitchen
- Level: Basement
Laundry
- Description: 2nd Laundry For Lower Level
- Level: Main
Living room
- Description: Vaulted Timbers, Soaring Glass
- Level: Main
Media room
- Description: Spacious, Wired For Surround +flat Screen
- Level: Basement
Utility room
- Description: Behind Bookcase Door Access
- Level: Basement
Heating
- Forced Air
Cooling
- None
Appliances
- Included: Bar Fridge, Cooktop, Dishwasher, Disposal, Double Oven, Dryer, Range Hood, Refrigerator, Tankless Water Heater, Washer, Wine Cooler
Features
- Built-in Features, Ceiling Fan(s), Five Piece Bath, Granite Counters, High Ceilings, High Speed Internet, Kitchen Island, Open Floorplan, Pantry, Primary Suite, Radon Mitigation System, Smart Thermostat, Smoke Free, T&G Ceilings, Vaulted Ceiling(s), Walk-In Closet(s)
- Flooring: Carpet, Stone, Tile, Wood
- Windows: Double Pane Windows, Window Coverings
- Basement: Exterior Entry,Finished,Full,Walk-Out Access
- Number of fireplaces: 2
- Fireplace features: Family Room, Gas Log, Great Room, Wood Burning
Interior area
- Total structure area: 4,224
- Total interior livable area: 4,224 sqft
- Finished area above ground: 2,112
- Finished area below ground: 2,112
Property
Parking
- Total spaces: 2
- Parking features: Dry Walled, Electric Vehicle Charging Station(s), Exterior Access Door
- Attached garage spaces: 2
Features
- Levels: One
- Stories: 1
- Patio & porch: Covered, Deck, Front Porch
- Has spa: Yes
- Spa features: Heated
- Fencing: None
- Has view: Yes
- View description: City, Mountain(s)
Lot
- Size: 2.30 Acres
- Features: Fire Mitigation, Level, Many Trees, Mountainous, Rock Outcropping, Rolling Slope
Details
- Parcel number: 042275
- Zoning: SR-2
- Special conditions: Standard
- Other equipment: Home Theater, Satellite Dish
Construction
Type & style
- Home type: SingleFamily
- Architectural style: Chalet,Mountain Contemporary
- Property subtype: Single Family Residence
Materials
- Frame, Log
- Foundation: Slab
- Roof: Metal
Condition
- Year built: 2013
Utilities & green energy
- Electric: 220 Volts, 220 Volts in Garage
- Water: Well
- Utilities for property: Electricity Connected, Internet Access (Wired), Natural Gas Connected
Community & neighborhood
Security
- Security features: Carbon Monoxide Detector(s), Smart Locks, Smoke Detector(s), Video Doorbell
Location
- Region: Conifer
- Subdivision: Piano Meadows - Richmond Hill
Other
Other facts
- Listing terms: Cash,Conventional,Jumbo
- Ownership: Individual
- Road surface type: Gravel
Price history
| Date | Event | Price |
|---|---|---|
| 4/19/2024 | Sold | $1,200,000-9.1%$284/sqft |
Source: | ||
| 3/29/2024 | Pending sale | $1,319,500$312/sqft |
Source: | ||
| 3/1/2024 | Listed for sale | $1,319,500$312/sqft |
Source: | ||
| 2/19/2024 | Pending sale | $1,319,500$312/sqft |
Source: | ||
| 1/20/2024 | Price change | $1,319,500-4%$312/sqft |
Source: | ||
Public tax history
| Year | Property taxes | Tax assessment |
|---|---|---|
| 2024 | $6,254 +34.2% | $72,145 |
| 2023 | $4,659 -1.3% | $72,145 +37% |
| 2022 | $4,722 +8.6% | $52,659 -2.8% |
Find assessor info on the county website
Neighborhood: 80433
Nearby schools
GreatSchools rating
- 6/10Elk Creek Elementary SchoolGrades: PK-5Distance: 5.4 mi
- 6/10West Jefferson Middle SchoolGrades: 6-8Distance: 5.3 mi
- 10/10Conifer High SchoolGrades: 9-12Distance: 4.4 mi
Schools provided by the listing agent
- Elementary: Elk Creek
- Middle: West Jefferson
- High: Conifer
- District: Jefferson County R-1
Source: REcolorado. This data may not be complete. We recommend contacting the local school district to confirm school assignments for this home.
Get a cash offer in 3 minutes
Find out how much your home could sell for in as little as 3 minutes with a no-obligation cash offer.
Estimated market value$1,208,700
Get a cash offer in 3 minutes
Find out how much your home could sell for in as little as 3 minutes with a no-obligation cash offer.
Estimated market value
$1,208,700


