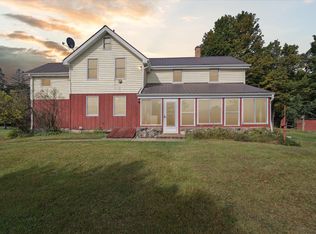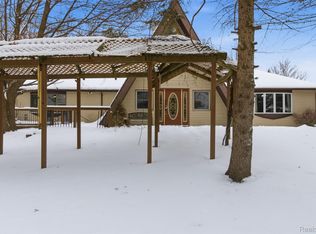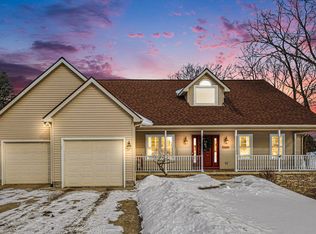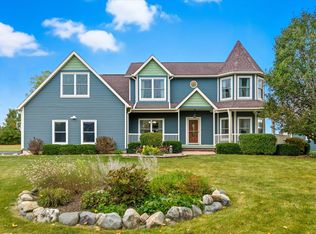20-acre horse facility , certified organic soil, rolling farmland. 3 bedroom, 3 baths +study. Large covered Trex porch sitting high on a hill, overlooking the most beautiful location imaginable. Hardy board cement siding freshly painted in & Out., 20 ft field stone fireplace in the center of the great room, open kitchen, hardwood floors throughout. Split bedroom floor plan, sizeable primary w/ French doors to the porch, primary bath & walk-in closet, new high efficacy furnace, on demand hot water tank, Home Spec full crawl solutio. Hardy board cement siding. 40X60 barn,2 large sliding doors. 10x60 covered area on both sies could be horse stalls. ,plus workshop. Currently renting some land to a neighbor for Hay (allowing AG zoning & low property taxes). Move-in ready, pristine home w/ stream flowing through the SE corner. 35 additional acres could be sold with the property. Perfection!! Taxes are non- homestead.
Active backup
$660,000
13290 Tracey Rd, Manchester, MI 48158
4beds
2,240sqft
Est.:
Farm
Built in 2007
20.03 Acres Lot
$-- Zestimate®
$295/sqft
$-- HOA
What's special
Hardwood floors throughoutSplit bedroom floor planRolling farmlandOpen kitchen
- 9 days |
- 38 |
- 1 |
Zillow last checked: 8 hours ago
Listing updated: February 10, 2026 at 04:12am
Listed by:
Susan Niethammer 734-646-6055,
RE/MAX Platinum 734-741-1000
Source: MichRIC,MLS#: 26000120
Facts & features
Interior
Bedrooms & bathrooms
- Bedrooms: 4
- Bathrooms: 3
- Full bathrooms: 2
- 1/2 bathrooms: 1
- Main level bedrooms: 4
Primary bedroom
- Level: Main
Bedroom 2
- Level: Main
Bedroom 3
- Level: Main
Bedroom 4
- Level: Main
Dining area
- Level: Main
Dining room
- Level: Main
Great room
- Level: Main
Kitchen
- Level: Main
Laundry
- Level: Main
Office
- Level: Main
Heating
- Forced Air
Cooling
- Central Air
Appliances
- Included: Dishwasher, Dryer, Oven, Range, Refrigerator, Washer, Water Softener Owned
- Laundry: Main Level
Features
- Ceiling Fan(s), Eat-in Kitchen
- Flooring: Ceramic Tile, Tile, Wood
- Windows: Window Treatments
- Basement: Crawl Space,Slab
- Number of fireplaces: 1
- Fireplace features: Wood Burning
Interior area
- Total structure area: 2,240
- Total interior livable area: 2,240 sqft
Property
Parking
- Total spaces: 8
- Parking features: Detached
- Garage spaces: 8
Features
- Stories: 1
Lot
- Size: 20.03 Acres
- Dimensions: 660 raod x 1313 x 632 x 1313
- Features: Tillable, Rolling Hills
Details
- Additional structures: Pole Barn
- Parcel number: P1614100019
- Zoning description: AG
Construction
Type & style
- Home type: SingleFamily
- Architectural style: Farmhouse,Ranch
- Property subtype: Farm
Materials
- HardiPlank Type
- Roof: Asphalt,Shingle
Condition
- New construction: No
- Year built: 2007
Utilities & green energy
- Sewer: Septic Tank
- Water: Well
- Utilities for property: Natural Gas Connected, Cable Connected
Community & HOA
Location
- Region: Manchester
Financial & listing details
- Price per square foot: $295/sqft
- Tax assessed value: $256,131
- Annual tax amount: $10,186
- Date on market: 2/6/2026
- Listing terms: Cash,FHA,VA Loan,USDA Loan,Conventional
- Road surface type: Unimproved
Estimated market value
Not available
Estimated sales range
Not available
Not available
Price history
Price history
| Date | Event | Price |
|---|---|---|
| 2/6/2026 | Contingent | $660,000$295/sqft |
Source: | ||
| 2/6/2026 | Listed for sale | $660,000$295/sqft |
Source: | ||
| 1/15/2026 | Listing removed | $660,000$295/sqft |
Source: | ||
| 1/12/2026 | Listed for sale | $660,000$295/sqft |
Source: | ||
| 1/6/2026 | Contingent | $660,000$295/sqft |
Source: | ||
Public tax history
Public tax history
| Year | Property taxes | Tax assessment |
|---|---|---|
| 2025 | $13,095 | $267,550 +0.6% |
| 2024 | -- | $265,950 +12.4% |
| 2023 | -- | $236,600 +4.6% |
Find assessor info on the county website
BuyAbility℠ payment
Est. payment
$3,914/mo
Principal & interest
$3094
Property taxes
$820
Climate risks
Neighborhood: 48158
Nearby schools
GreatSchools rating
- NALuther C. Klager Elementary SchoolGrades: PK-2Distance: 1.9 mi
- 7/10Manchester High SchoolGrades: 7-12Distance: 2.2 mi
- 7/10Riverside Intermediate SchoolGrades: 3-6Distance: 2 mi
- Loading






