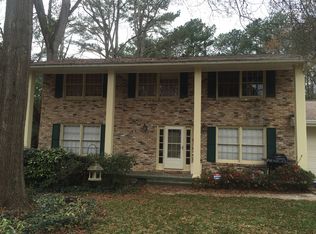BRAND NEW, TOTAL ELECTRICAL REWIRING, up to Dekalb County code. ROOF ONLY ONE YEAR OLD. Wonderful home on a quiet street with so much potential located just east of Avondale/Decatur. Minutes to Downtown, Emory & CDC. Rare opportunity to find a well maintained home just waiting for someones vision and designs. Extremely well preserved, original hard wood floors on the main and the bathrooms tile work and fixtures are in exceptional condition. Great unfinished bsmt space for future expansion. 2 car carport, deck and lovely large yard perfect for a garden plot.
This property is off market, which means it's not currently listed for sale or rent on Zillow. This may be different from what's available on other websites or public sources.
