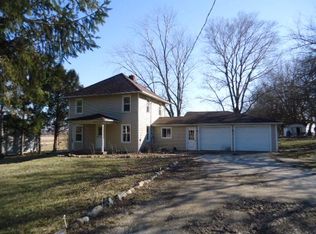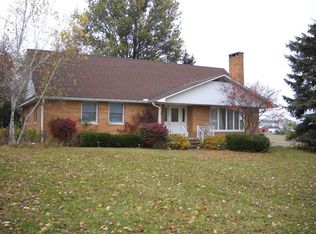Country home on One Acre! 3 Bedrooms w/ main floor master bedroom. Nicely updated main level bathroom w/ tiled walls, tiled floors & updated vanity. Kitchen & dining room have tiled floors. Kitchen appliances included. Natural gas goes to house. Nice patio behind the house. Large 2 car garage that is attached w/ a breezeway that gives extra living space. Huge one acre lot w/ no backyard neighbors. New water heater 12/19. House currently has renters; could be an investment opportunity.
This property is off market, which means it's not currently listed for sale or rent on Zillow. This may be different from what's available on other websites or public sources.


