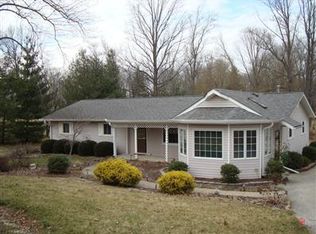MOVE IN READY WITH MANY UPGRADES! 3BR/2.5BA, 2700SFT NESTLED ON 1.63 ACRES. UPDATED KITCHEN WITH ALL NEW APPL.,SPACIOUS 23X22 MASTER SUITE WITH 9X8 MASTER CLOSET AND A 10X9 MASTER BATHROOM, HUGE FAMILY RM, SUNROOM FILLED WITH LARGE WINDOWS AND SKY LIGHTS. BEAUTIFUL SETTING! LG DECK. NEED A WORKSHOP? HOW ABOUT AN 80X40 WORK SHOP THAT INCLUDES AN OFFICE, SEPARATE KITCHEN, LOADING DOCK, SEMI- TURNAROUND 11FT CELINGS, ALARM SYSTEM,OVER HEAD AIR SUPPLY LINES FOR AN AIR COMPRESSOR, 2 LG BAY DOORS, LOBBY & 1.5BA ON ITS OWN HEAT AND ELECTRIC. PLUS 2 SEPARATE 2C DET. GARAGES
This property is off market, which means it's not currently listed for sale or rent on Zillow. This may be different from what's available on other websites or public sources.

