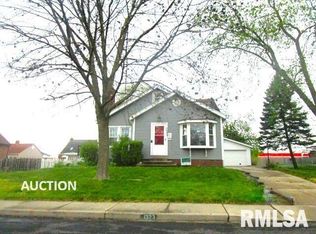This stunning home seriously has it all. The full, finished basement, open floor plan, huge fenced in yard and a separate hot tub room in garage make entertaining a dream. This brick home features all the charm, like wood floors, rounded front door and hardwood trim and all of the modern updates you see on HGTV, such as 2 tiered granite breakfast bar, double convection oven and all stainless steel upgraded appliances. Spoil yourself with this ultra modern, open master suite, equipped with all the bells and whistles. This home is truly unique and impressive. The sellers would take it with them, if they could. You are going to want to say "yes" to this address.
This property is off market, which means it's not currently listed for sale or rent on Zillow. This may be different from what's available on other websites or public sources.
