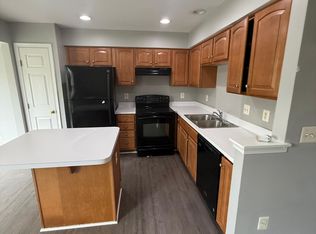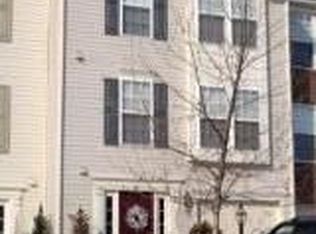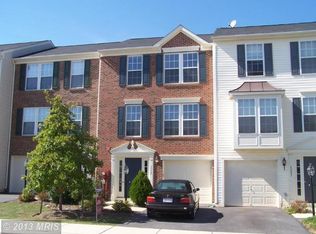Sold for $295,000
$295,000
1329 Steed St, Ranson, WV 25438
3beds
1,540sqft
Townhouse
Built in 2006
2,222 Square Feet Lot
$299,700 Zestimate®
$192/sqft
$1,887 Estimated rent
Home value
$299,700
$279,000 - $321,000
$1,887/mo
Zestimate® history
Loading...
Owner options
Explore your selling options
What's special
"Back on the market after buyer withdrew during the due diligence period, no fault of the seller!" Welcome to 1329 Steed Street, located in the charming neighborhood of Lakeland Place at Fairfax Crossing. This beautiful townhouse features brand new carpeting throughout and a recently updated water heater (2023), new washer & dryer (2024) & new HVAC (2024). Step outside to enjoy the spacious deck off the kitchen, a vinyl privacy fence backing to serene trees, and a level lot perfect for relaxation. Inside, you'll appreciate the elegant upgrades, including chair railings and crown molding throughout. The bright foyer leads to a welcoming recreation room with walkout access, a convenient laundry area, and a half bath. The second floor boasts a large family room and a bright kitchen with ample table space. Upstairs, you'll find three bedrooms, including a spacious primary suite with vaulted ceilings, a walk-in closet, and an ensuite bathroom featuring a soaking tub and separate shower. Wonderfully maintained, this home is ideally situated close to shopping, schools, restaurants, and more, offering both comfort and convenience.
Zillow last checked: 8 hours ago
Listing updated: February 24, 2025 at 04:01pm
Listed by:
Sherry Santmyer 540-431-8101,
Hunt Country Sotheby's International Realty
Bought with:
Ruby Miller, 0225210630
Corcoran McEnearney
Source: Bright MLS,MLS#: WVJF2014154
Facts & features
Interior
Bedrooms & bathrooms
- Bedrooms: 3
- Bathrooms: 3
- Full bathrooms: 2
- 1/2 bathrooms: 1
Basement
- Area: 300
Heating
- Heat Pump, Electric
Cooling
- Central Air, Electric
Appliances
- Included: Microwave, Dishwasher, Disposal, Dryer, Refrigerator, Cooktop, Washer, Water Heater, Electric Water Heater
- Laundry: In Basement, Laundry Room
Features
- Ceiling Fan(s), Chair Railings, Combination Kitchen/Dining, Crown Molding, Eat-in Kitchen, Kitchen - Table Space, Pantry, Primary Bath(s), Recessed Lighting, Soaking Tub, Bathroom - Stall Shower, Bathroom - Tub Shower, Walk-In Closet(s)
- Flooring: Carpet
- Windows: Window Treatments
- Basement: Front Entrance,Finished,Garage Access,Heated,Exterior Entry,Rear Entrance
- Has fireplace: No
Interior area
- Total structure area: 1,540
- Total interior livable area: 1,540 sqft
- Finished area above ground: 1,240
- Finished area below ground: 300
Property
Parking
- Total spaces: 1
- Parking features: Garage Faces Front, Inside Entrance, Asphalt, Attached, Driveway
- Attached garage spaces: 1
- Has uncovered spaces: Yes
Accessibility
- Accessibility features: None
Features
- Levels: Three
- Stories: 3
- Pool features: None
- Fencing: Full,Privacy,Vinyl
Lot
- Size: 2,222 sqft
- Features: Backs to Trees, Level
Details
- Additional structures: Above Grade, Below Grade
- Parcel number: 08 8C005700000000
- Zoning: 101
- Special conditions: Standard
Construction
Type & style
- Home type: Townhouse
- Architectural style: Traditional
- Property subtype: Townhouse
Materials
- Vinyl Siding
- Foundation: Concrete Perimeter
Condition
- New construction: No
- Year built: 2006
Utilities & green energy
- Sewer: Public Sewer
- Water: Public
Community & neighborhood
Location
- Region: Ranson
- Subdivision: Lakeland Place
- Municipality: Ranson
HOA & financial
HOA
- Has HOA: Yes
- HOA fee: $50 monthly
- Amenities included: Tot Lots/Playground
- Services included: Common Area Maintenance, Road Maintenance, Snow Removal
Other
Other facts
- Listing agreement: Exclusive Right To Sell
- Listing terms: Cash,Conventional,FHA,USDA Loan,VA Loan
- Ownership: Fee Simple
Price history
| Date | Event | Price |
|---|---|---|
| 1/3/2025 | Sold | $295,000-1.7%$192/sqft |
Source: | ||
| 12/4/2024 | Contingent | $300,000$195/sqft |
Source: | ||
| 10/25/2024 | Listed for sale | $300,000$195/sqft |
Source: | ||
| 10/23/2024 | Contingent | $300,000$195/sqft |
Source: | ||
| 10/4/2024 | Listed for sale | $300,000+7.1%$195/sqft |
Source: | ||
Public tax history
| Year | Property taxes | Tax assessment |
|---|---|---|
| 2025 | $3,998 +131.6% | $142,800 +17.5% |
| 2024 | $1,726 +0.2% | $121,500 |
| 2023 | $1,723 +13.2% | $121,500 +15.1% |
Find assessor info on the county website
Neighborhood: 25438
Nearby schools
GreatSchools rating
- 4/10T A Lowery Elementary SchoolGrades: PK-5Distance: 3 mi
- 7/10Wildwood Middle SchoolGrades: 6-8Distance: 3.2 mi
- 7/10Jefferson High SchoolGrades: 9-12Distance: 2.9 mi
Schools provided by the listing agent
- District: Jefferson County Schools
Source: Bright MLS. This data may not be complete. We recommend contacting the local school district to confirm school assignments for this home.
Get a cash offer in 3 minutes
Find out how much your home could sell for in as little as 3 minutes with a no-obligation cash offer.
Estimated market value$299,700
Get a cash offer in 3 minutes
Find out how much your home could sell for in as little as 3 minutes with a no-obligation cash offer.
Estimated market value
$299,700


