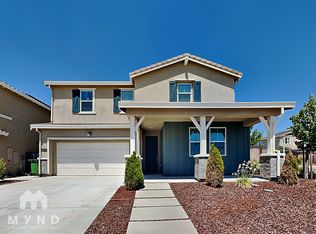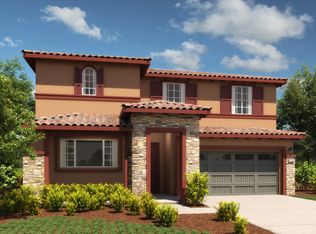This three-year-old, 2,800-square-foot, five-bedroom home boasts a full bedroom and bathroom on the first floor. The bi-level floor plan offers ample living space. Notable features include hardwood floors, a gourmet kitchen with granite countertops, a walk-in pantry, a large loft on the second floor, dual-pane windows, central heating and air conditioning, stainless steel appliances, and more. The nicely landscaped backyard and patio are ready for you to enjoy. The property is also equipped with solar panels for energy efficiency. It's conveniently located near highly rated, state-of-the-art new schools, including Twelve Bridges High School, Twelve Bridges Middle School, Twelve Bridges Elementary School, and John Adams Academy Charter School. Excellent shopping and restaurants are also nearby. You can walk to parks, shopping, and public transportation. The tenant pays all utilities, and a small pet is negotiable, subject to an additional pet deposit and insurance.
This property is off market, which means it's not currently listed for sale or rent on Zillow. This may be different from what's available on other websites or public sources.

