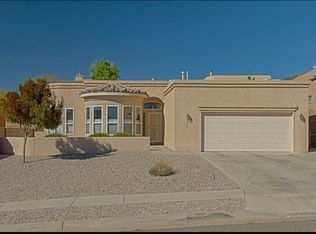Sold
Price Unknown
1329 Sara Way SE, Rio Rancho, NM 87124
3beds
2,227sqft
Single Family Residence
Built in 2006
6,969.6 Square Feet Lot
$482,900 Zestimate®
$--/sqft
$1,950 Estimated rent
Home value
$482,900
$459,000 - $507,000
$1,950/mo
Zestimate® history
Loading...
Owner options
Explore your selling options
What's special
Beautiful home in Trinity Estates that offers room for all to enjoy. This open floor plan makes entertaining or enjoying family/friends a breeze. The kitchen boast stainless steel appliances, granite counter tops, custom lighting and eating bar. Living room opens up to the dining room and kitchen. Warm yourself by the kiva fire place and put your art work in the nichos for all to enjoy. Primary bedroom is spacious enough for a sitting area to enjoy and relax. Soak the day away in your garden tub. No carpet. Relax in your backyard under the covered outdoor patio. Appliances are newer and the refrigerator, washer/dryer are all 2 years old - conveying with the home. Nice three car garage gives added space for storage or the extra vehicle. Commute with ease. Come by and stay awhile, you won't be disappoint
Zillow last checked: 8 hours ago
Listing updated: July 14, 2023 at 10:10am
Listed by:
Dawn Baca 505-480-2633,
Sunrise Realty, LLC
Bought with:
NON MEMBER
NON MEMBER
Source: SFARMLS,MLS#: 202335201 Originating MLS: Albuquerque Board of REALTORS
Originating MLS: Albuquerque Board of REALTORS
Facts & features
Interior
Bedrooms & bathrooms
- Bedrooms: 3
- Bathrooms: 1
- Full bathrooms: 1
Primary bathroom
- Level: Main
- Dimensions: 15x16
Bathroom 2
- Level: Main
- Dimensions: 12x12
Bathroom 3
- Level: Main
- Dimensions: 12x12
Dining room
- Level: Main
- Dimensions: 14x12
Kitchen
- Level: Main
- Dimensions: 13x17
Living room
- Level: Main
- Dimensions: 17x21
Heating
- Forced Air
Cooling
- Central Air, Refrigerated
Features
- No Interior Steps
- Has basement: No
- Number of fireplaces: 1
- Fireplace features: Gas, Kiva
Interior area
- Total structure area: 2,227
- Total interior livable area: 2,227 sqft
Property
Parking
- Total spaces: 6
- Parking features: Attached, Garage
- Attached garage spaces: 3
Accessibility
- Accessibility features: Not ADA Compliant
Features
- Levels: One
- Stories: 1
Lot
- Size: 6,969 sqft
Details
- Parcel number: 1014068251086
- Zoning: R-1, 2, 3, 4, 5, 6
Construction
Type & style
- Home type: SingleFamily
- Architectural style: Spanish
- Property subtype: Single Family Residence
Materials
- Roof: Flat
Condition
- Year built: 2006
Utilities & green energy
- Sewer: Public Sewer
- Water: Public
- Utilities for property: Electricity Available
Community & neighborhood
Location
- Region: Rio Rancho
Other
Other facts
- Listing terms: Cash,Conventional,New Loan
Price history
| Date | Event | Price |
|---|---|---|
| 5/4/2023 | Sold | -- |
Source: | ||
| 3/20/2023 | Pending sale | $450,000$202/sqft |
Source: | ||
| 3/16/2023 | Listed for sale | $450,000+23.3%$202/sqft |
Source: | ||
| 4/30/2021 | Sold | -- |
Source: | ||
| 4/13/2021 | Pending sale | $365,000$164/sqft |
Source: | ||
Public tax history
| Year | Property taxes | Tax assessment |
|---|---|---|
| 2025 | $5,318 -0.2% | $154,409 +3% |
| 2024 | $5,331 +19.3% | $149,912 +21.4% |
| 2023 | $4,468 +1.9% | $123,534 +3% |
Find assessor info on the county website
Neighborhood: 87124
Nearby schools
GreatSchools rating
- 5/10Rio Rancho Elementary SchoolGrades: K-5Distance: 1 mi
- 7/10Rio Rancho Middle SchoolGrades: 6-8Distance: 3.4 mi
- 7/10Rio Rancho High SchoolGrades: 9-12Distance: 2.3 mi
Get a cash offer in 3 minutes
Find out how much your home could sell for in as little as 3 minutes with a no-obligation cash offer.
Estimated market value$482,900
Get a cash offer in 3 minutes
Find out how much your home could sell for in as little as 3 minutes with a no-obligation cash offer.
Estimated market value
$482,900
