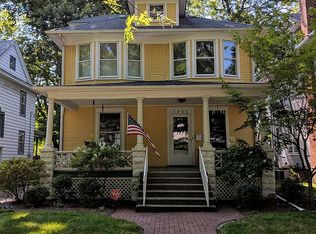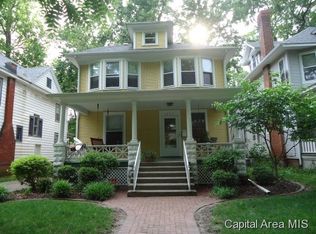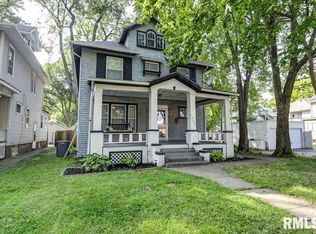Sold for $230,000 on 06/11/25
$230,000
1329 S Holmes Ave, Springfield, IL 62704
5beds
2,462sqft
Single Family Residence, Residential
Built in 1900
5,982.8 Square Feet Lot
$235,700 Zestimate®
$93/sqft
$-- Estimated rent
Home value
$235,700
$217,000 - $257,000
Not available
Zestimate® history
Loading...
Owner options
Explore your selling options
What's special
Charming 3-Story Home in the Historic Hawthorne Place Neighborhood! Welcome to this beautifully maintained home full of character and modern updates. The main level features a spacious family room with a cozy fireplace, a formal dining room perfect for entertaining, a convenient main-floor laundry room, a full bath, and a generously sized primary bedroom. The kitchen is equipped with brand-new appliances, ready for your culinary adventures. Upstairs, you'll find three large bedrooms and a second full bathroom. The finished walk-up third floor offers a versatile XL 5th bedroom or rec room — perfect for a home office, playroom, or guest space. An unfinished basement provides abundant storage, and the two-car detached garage, fenced backyard, and expansive covered front porch create inviting spaces for everyday living and gatherings. Located just minutes from Washington Park, downtown attractions, state offices, shopping, dining, and excellent public and private schools. Experience the strong sense of community and pride of ownership that make Hawthorne Place such a special neighborhood!
Zillow last checked: 8 hours ago
Listing updated: June 11, 2025 at 01:16pm
Listed by:
Joseph E Tetzlaff Mobl:217-416-3481,
RE/MAX Professionals
Bought with:
Wally Proenza, 475215296
The Real Estate Group, Inc.
Source: RMLS Alliance,MLS#: CA1036000 Originating MLS: Capital Area Association of Realtors
Originating MLS: Capital Area Association of Realtors

Facts & features
Interior
Bedrooms & bathrooms
- Bedrooms: 5
- Bathrooms: 2
- Full bathrooms: 2
Bedroom 1
- Level: Main
- Dimensions: 13ft 3in x 17ft 2in
Bedroom 2
- Level: Upper
- Dimensions: 11ft 1in x 14ft 3in
Bedroom 3
- Level: Upper
- Dimensions: 12ft 9in x 17ft 11in
Bedroom 4
- Level: Upper
- Dimensions: 13ft 8in x 11ft 8in
Bedroom 5
- Dimensions: 26ft 11in x 21ft 0in
Other
- Level: Main
- Dimensions: 12ft 5in x 9ft 3in
Kitchen
- Level: Main
- Dimensions: 13ft 3in x 9ft 0in
Living room
- Level: Main
- Dimensions: 20ft 3in x 12ft 5in
Main level
- Area: 1114
Third floor
- Area: 452
Upper level
- Area: 896
Heating
- Forced Air
Cooling
- Central Air
Appliances
- Included: Microwave, Range, Refrigerator
Features
- Ceiling Fan(s)
- Basement: Unfinished
- Number of fireplaces: 1
- Fireplace features: Wood Burning
Interior area
- Total structure area: 2,462
- Total interior livable area: 2,462 sqft
Property
Parking
- Total spaces: 2
- Parking features: Alley Access, Detached
- Garage spaces: 2
Features
- Patio & porch: Deck, Porch
- Spa features: Bath
Lot
- Size: 5,982 sqft
- Dimensions: 40 x 149.57
- Features: Level
Details
- Parcel number: 22040126050
Construction
Type & style
- Home type: SingleFamily
- Property subtype: Single Family Residence, Residential
Materials
- Frame, Vinyl Siding
- Foundation: Brick/Mortar
- Roof: Shingle
Condition
- New construction: No
- Year built: 1900
Utilities & green energy
- Sewer: Public Sewer
- Water: Public
Community & neighborhood
Location
- Region: Springfield
- Subdivision: Hawthorne Place
Other
Other facts
- Road surface type: Paved
Price history
| Date | Event | Price |
|---|---|---|
| 6/11/2025 | Sold | $230,000-2.1%$93/sqft |
Source: | ||
| 5/19/2025 | Pending sale | $234,900$95/sqft |
Source: | ||
| 5/13/2025 | Price change | $234,900-2.1%$95/sqft |
Source: | ||
| 4/27/2025 | Listed for sale | $239,900+128.5%$97/sqft |
Source: | ||
| 12/6/2024 | Sold | $105,000-4.5%$43/sqft |
Source: | ||
Public tax history
Tax history is unavailable.
Neighborhood: 62704
Nearby schools
GreatSchools rating
- 5/10Butler Elementary SchoolGrades: K-5Distance: 0.4 mi
- 3/10Benjamin Franklin Middle SchoolGrades: 6-8Distance: 1 mi
- 2/10Springfield Southeast High SchoolGrades: 9-12Distance: 2.3 mi

Get pre-qualified for a loan
At Zillow Home Loans, we can pre-qualify you in as little as 5 minutes with no impact to your credit score.An equal housing lender. NMLS #10287.


