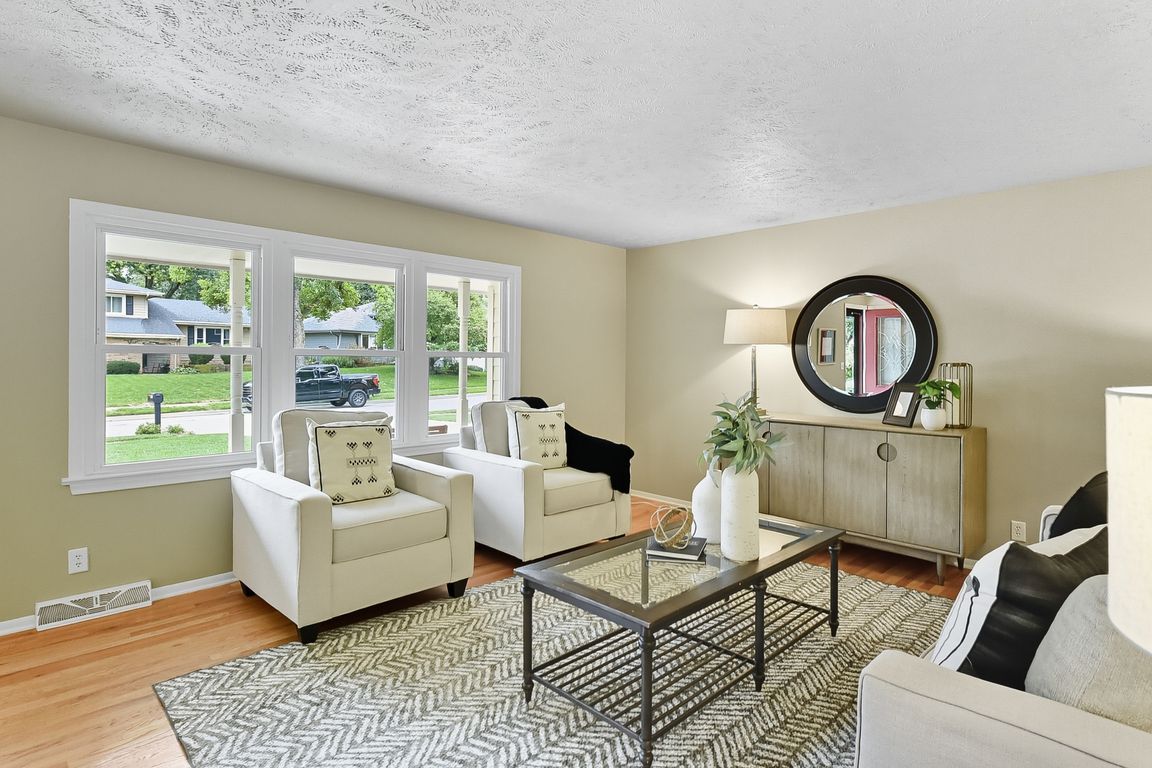
Pending
$405,000
3beds
3,019sqft
1329 S 133rd St, Omaha, NE 68144
3beds
3,019sqft
Single family residence
Built in 1973
0.26 Acres
2 Attached garage spaces
$134 price/sqft
What's special
Certainteed presidential roofLarge patioExecutive office suiteBacks treesFinished walk-out basementComposite deckBeautiful hardwood floors
*OPEN HOUSE CANCELLED, OFFERS TO BE REVIEWED 5PM ON 9/25* One of the best lots in all of Trendwood is available for the first time in 37 years! Very meticulous owners that have kept this home in immaculate condition with many quality updates over time including James Hardie siding, CertainTeed Presidential ...
- 37 days |
- 183 |
- 3 |
Source: GPRMLS,MLS#: 22525521
Travel times
Living Room
Kitchen
Primary Bedroom
Zillow last checked: 7 hours ago
Listing updated: September 25, 2025 at 05:21pm
Listed by:
Andrew Woods 402-651-3457,
BHHS Ambassador Real Estate
Source: GPRMLS,MLS#: 22525521
Facts & features
Interior
Bedrooms & bathrooms
- Bedrooms: 3
- Bathrooms: 4
- Full bathrooms: 1
- 3/4 bathrooms: 2
- 1/2 bathrooms: 1
- Main level bathrooms: 1
Primary bedroom
- Features: Wall/Wall Carpeting, Ceiling Fan(s), Walk-In Closet(s)
- Level: Second
Bedroom 2
- Features: Wall/Wall Carpeting, Ceiling Fan(s)
- Level: Second
Bedroom 3
- Features: Wall/Wall Carpeting, Egress Window
- Level: Basement
Primary bathroom
- Features: 1/2
Dining room
- Features: Wood Floor
Family room
- Features: Wood Floor, Fireplace, Balcony/Deck, Exterior Door
Kitchen
- Features: Wood Floor, Dining Area, Balcony/Deck, Exterior Door
Living room
- Features: Wood Floor
Basement
- Area: 1329
Office
- Features: Walk-In Closet(s), Engineered Wood
Heating
- Natural Gas, Forced Air
Cooling
- Heat Pump
Appliances
- Included: Range, Refrigerator, Washer, Dishwasher, Dryer, Disposal, Microwave
- Laundry: Concrete Floor
Features
- Ceiling Fan(s), Formal Dining Room
- Flooring: Wood, Vinyl, Carpet, Ceramic Tile, Engineered Hardwood
- Basement: Full,Finished
- Number of fireplaces: 1
- Fireplace features: Family Room, Wood Burning
Interior area
- Total structure area: 3,019
- Total interior livable area: 3,019 sqft
- Finished area above ground: 2,089
- Finished area below ground: 930
Property
Parking
- Total spaces: 2
- Parking features: Attached, Garage Door Opener
- Attached garage spaces: 2
Features
- Levels: Two
- Patio & porch: Porch, Patio, Covered Deck
- Exterior features: Sprinkler System
- Fencing: Vinyl
Lot
- Size: 0.26 Acres
- Dimensions: 135 x 86
- Features: Over 1/4 up to 1/2 Acre, City Lot, Subdivided, Public Sidewalk, Wooded
Details
- Parcel number: 2328854606
- Other equipment: Sump Pump
Construction
Type & style
- Home type: SingleFamily
- Architectural style: Other
- Property subtype: Single Family Residence
Materials
- Cement Siding
- Foundation: Block
- Roof: Composition
Condition
- Not New and NOT a Model
- New construction: No
- Year built: 1973
Utilities & green energy
- Sewer: Public Sewer
- Water: Public
- Utilities for property: Electricity Available, Natural Gas Available, Water Available, Sewer Available, Cable Available
Community & HOA
Community
- Subdivision: Trendwood
HOA
- Has HOA: No
Location
- Region: Omaha
Financial & listing details
- Price per square foot: $134/sqft
- Tax assessed value: $378,200
- Annual tax amount: $6,197
- Date on market: 9/24/2025
- Listing terms: VA Loan,FHA,Conventional,Cash
- Ownership: Fee Simple
- Electric utility on property: Yes