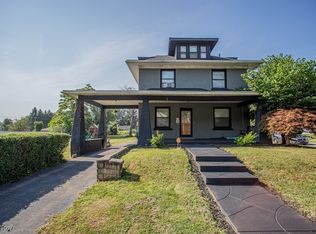Sold for $100,000 on 09/04/25
$100,000
1329 Robbins Ave, Niles, OH 44446
5beds
2,172sqft
Single Family Residence
Built in 1913
8,908.02 Square Feet Lot
$-- Zestimate®
$46/sqft
$1,829 Estimated rent
Home value
Not available
Estimated sales range
Not available
$1,829/mo
Zestimate® history
Loading...
Owner options
Explore your selling options
What's special
5 bedroom , 2.5 baths Nice size rooms, Full bath on 2nd floor and in basement. Half bath on first floor. Fifth bedroom is the finished attic. The foyer has been converted into a family room with decorative fireplace. 2 car garage.
Zillow last checked: 8 hours ago
Listing updated: September 04, 2025 at 02:08pm
Listing Provided by:
Jill E Littleton 330-856-6666Apollo@ApolloREServices.com,
Apollo Real Estate Services
Bought with:
Jill E Littleton, 386041
Apollo Real Estate Services
Source: MLS Now,MLS#: 5112287 Originating MLS: Youngstown Columbiana Association of REALTORS
Originating MLS: Youngstown Columbiana Association of REALTORS
Facts & features
Interior
Bedrooms & bathrooms
- Bedrooms: 5
- Bathrooms: 3
- Full bathrooms: 2
- 1/2 bathrooms: 1
- Main level bathrooms: 1
Primary bedroom
- Level: Second
- Dimensions: 13.40 x 13.10
Bedroom
- Level: Second
- Dimensions: 13.40 x 13.00
Bedroom
- Level: Second
- Dimensions: 13.40 x 11.90
Bedroom
- Level: Second
- Dimensions: 13.40 x 9.50
Bonus room
- Features: Fireplace, Window Treatments
- Level: First
- Dimensions: 14.00 x 14.00
Dining room
- Level: First
- Dimensions: 15.00 x 15.10
Kitchen
- Level: First
- Dimensions: 9.60 x 15.60
Living room
- Description: Flooring: Wood
- Features: Window Treatments
- Level: First
- Dimensions: 14.30 x 14.10
Mud room
- Level: First
- Dimensions: 6.00 x 7.00
Heating
- Forced Air, Gas, Wood
Cooling
- Central Air, Wall Unit(s)
Features
- Basement: Full
- Number of fireplaces: 1
Interior area
- Total structure area: 2,172
- Total interior livable area: 2,172 sqft
- Finished area above ground: 2,172
- Finished area below ground: 0
Property
Parking
- Total spaces: 2
- Parking features: Detached, Garage
- Garage spaces: 2
Features
- Levels: Two
- Stories: 2
- Patio & porch: Porch
Lot
- Size: 8,908 sqft
- Dimensions: 165 x 54
Details
- Parcel number: 25320400
- Special conditions: HUD Owned
Construction
Type & style
- Home type: SingleFamily
- Architectural style: Conventional
- Property subtype: Single Family Residence
Materials
- Vinyl Siding, Wood Siding
- Roof: Asphalt,Fiberglass
Condition
- Year built: 1913
Utilities & green energy
- Sewer: Public Sewer
- Water: Public
Community & neighborhood
Location
- Region: Niles
- Subdivision: City/Niles
Price history
| Date | Event | Price |
|---|---|---|
| 9/4/2025 | Sold | $100,000-7.4%$46/sqft |
Source: | ||
| 6/11/2025 | Pending sale | $108,000$50/sqft |
Source: | ||
| 5/21/2025 | Price change | $108,000-10%$50/sqft |
Source: | ||
| 4/6/2025 | Listed for sale | $120,000+57.9%$55/sqft |
Source: | ||
| 8/23/2024 | Sold | $76,000-50.8%$35/sqft |
Source: Public Record | ||
Public tax history
| Year | Property taxes | Tax assessment |
|---|---|---|
| 2024 | $2,242 -2.5% | $52,290 |
| 2023 | $2,299 +56.5% | $52,290 +78.7% |
| 2022 | $1,469 -4.8% | $29,260 |
Find assessor info on the county website
Neighborhood: 44446
Nearby schools
GreatSchools rating
- NANiles Primary SchoolGrades: PK-2Distance: 1 mi
- 5/10Niles Middle SchoolGrades: 6-8Distance: 1.4 mi
- 3/10Mckinley High SchoolGrades: 9-12Distance: 1.1 mi
Schools provided by the listing agent
- District: Niles CSD - 7818
Source: MLS Now. This data may not be complete. We recommend contacting the local school district to confirm school assignments for this home.

Get pre-qualified for a loan
At Zillow Home Loans, we can pre-qualify you in as little as 5 minutes with no impact to your credit score.An equal housing lender. NMLS #10287.
