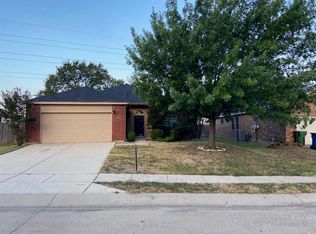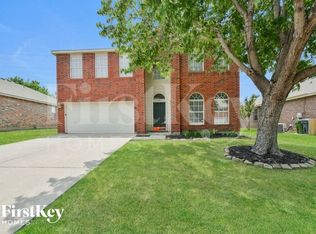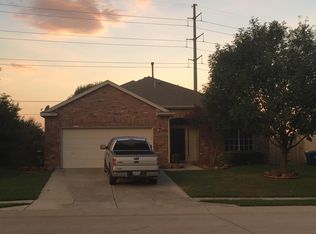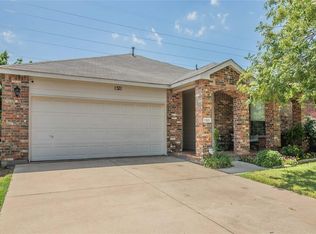Sold
Price Unknown
1329 River Ridge Rd, Roanoke, TX 76262
3beds
1,854sqft
Single Family Residence
Built in 1999
8,189.28 Square Feet Lot
$369,300 Zestimate®
$--/sqft
$2,305 Estimated rent
Home value
$369,300
$347,000 - $391,000
$2,305/mo
Zestimate® history
Loading...
Owner options
Explore your selling options
What's special
This beautiful single-story home in Roanoke is move-in ready and impeccably maintained! Step inside to discover stunning plank hardwood floors and a thoughtfully designed floor plan. Just off the entryway, you'll find a spacious dining or living area, offering versatility to suit your needs. The entry seamlessly flows into the well-appointed kitchen, featuring stainless steel appliances, an electric cooktop, and a raised breakfast bar. There's also plenty of space for a breakfast table and chairs, making it a perfect spot for casual dining. The elongated living room is generously sized and boasts a dramatic floor-to-ceiling stone fireplace with a wooden mantle, creating a cozy yet impressive focal point. Two nicely sized guest bedrooms. Utility room is equipped with built-in cabinets for extra storage. Tucked at the back of the home, the primary suite offers a private retreat with an en-suite bath featuring dual sinks, a garden tub, a separate shower with white subway tile surround, and a huge walk-in closet. The expansive backyard provides plenty of space to run and play. A covered patio and an extended open patio make it ideal for outdoor entertaining with family and friends.
Centrally located and move-in ready, this home is a must-see!
Zillow last checked: 8 hours ago
Listing updated: June 19, 2025 at 07:32pm
Listed by:
Michael Hershenberg 0668097 817-657-2470,
Real Broker, LLC 855-450-0442,
Stephanie Flippin 0499601 817-682-1356,
Real Broker, LLC
Bought with:
Cynthia Buck
League Real Estate
Source: NTREIS,MLS#: 20876994
Facts & features
Interior
Bedrooms & bathrooms
- Bedrooms: 3
- Bathrooms: 2
- Full bathrooms: 2
Primary bedroom
- Features: Ceiling Fan(s), En Suite Bathroom, Walk-In Closet(s)
- Level: First
- Dimensions: 15 x 14
Bedroom
- Features: Ceiling Fan(s), Walk-In Closet(s)
- Level: First
- Dimensions: 12 x 10
Bedroom
- Features: Ceiling Fan(s), Walk-In Closet(s)
- Level: First
- Dimensions: 12 x 11
Primary bathroom
- Features: Built-in Features, Dual Sinks, En Suite Bathroom, Garden Tub/Roman Tub, Solid Surface Counters, Separate Shower
- Level: First
- Dimensions: 11 x 8
Dining room
- Level: First
- Dimensions: 19 x 11
Other
- Features: Built-in Features, Garden Tub/Roman Tub
- Level: First
- Dimensions: 5 x 8
Kitchen
- Features: Breakfast Bar, Built-in Features, Eat-in Kitchen, Pantry, Solid Surface Counters, Walk-In Pantry
- Level: First
- Dimensions: 13 x 19
Laundry
- Features: Built-in Features
- Level: First
- Dimensions: 6 x 6
Living room
- Features: Ceiling Fan(s), Fireplace
- Level: First
- Dimensions: 17 x 22
Heating
- Central, Fireplace(s), Natural Gas
Cooling
- Central Air, Ceiling Fan(s), Electric
Appliances
- Included: Dishwasher, Electric Cooktop, Electric Oven, Electric Range, Disposal, Microwave
- Laundry: Washer Hookup, Electric Dryer Hookup, Laundry in Utility Room
Features
- Decorative/Designer Lighting Fixtures, Double Vanity, Eat-in Kitchen, High Speed Internet, Open Floorplan, Pantry, Cable TV, Walk-In Closet(s), Wired for Sound
- Flooring: Carpet, Ceramic Tile, Hardwood, Luxury Vinyl Plank, Tile, Wood
- Has basement: No
- Number of fireplaces: 1
- Fireplace features: Decorative, Gas, Living Room, Raised Hearth, Stone, Wood Burning
Interior area
- Total interior livable area: 1,854 sqft
Property
Parking
- Total spaces: 2
- Parking features: Concrete, Covered, Direct Access, Door-Single, Driveway, Enclosed, Garage Faces Front, Garage, Garage Door Opener, Inside Entrance, Kitchen Level, Lighted, Storage
- Attached garage spaces: 2
- Has uncovered spaces: Yes
Features
- Levels: One
- Stories: 1
- Patio & porch: Rear Porch, Patio, Covered
- Exterior features: Lighting, Private Yard, Rain Gutters
- Pool features: None
- Fencing: Back Yard,Fenced,Full,Gate,Privacy,Wood
Lot
- Size: 8,189 sqft
- Features: Back Yard, Interior Lot, Lawn, Landscaped, Subdivision, Few Trees
- Residential vegetation: Grassed
Details
- Parcel number: R212860
- Special conditions: Standard
Construction
Type & style
- Home type: SingleFamily
- Architectural style: Traditional,Detached
- Property subtype: Single Family Residence
Materials
- Brick
- Foundation: Slab
- Roof: Composition,Shingle
Condition
- Year built: 1999
Utilities & green energy
- Sewer: Public Sewer
- Water: Public
- Utilities for property: Electricity Available, Electricity Connected, Natural Gas Available, Overhead Utilities, Phone Available, Sewer Available, Separate Meters, Water Available, Cable Available
Community & neighborhood
Security
- Security features: Smoke Detector(s), Security Lights
Community
- Community features: Playground, Park, Trails/Paths, Curbs, Sidewalks
Location
- Region: Roanoke
- Subdivision: Meadows Of Roanoke Ph II
Price history
| Date | Event | Price |
|---|---|---|
| 4/16/2025 | Sold | -- |
Source: NTREIS #20876994 Report a problem | ||
| 4/1/2025 | Pending sale | $385,000$208/sqft |
Source: NTREIS #20876994 Report a problem | ||
| 3/25/2025 | Contingent | $385,000$208/sqft |
Source: NTREIS #20876994 Report a problem | ||
| 3/20/2025 | Listed for sale | $385,000$208/sqft |
Source: NTREIS #20876994 Report a problem | ||
Public tax history
| Year | Property taxes | Tax assessment |
|---|---|---|
| 2025 | $1,825 -34.9% | $346,311 +2.5% |
| 2024 | $2,804 -0.2% | $337,701 +10% |
| 2023 | $2,809 -30.1% | $307,001 +10% |
Find assessor info on the county website
Neighborhood: 76262
Nearby schools
GreatSchools rating
- 6/10Roanoke Elementary SchoolGrades: PK-5Distance: 1.1 mi
- 8/10Medlin Middle SchoolGrades: 6-8Distance: 1.6 mi
- 8/10Byron Nelson High SchoolGrades: 9-12Distance: 1.8 mi
Schools provided by the listing agent
- Elementary: Roanoke
- Middle: Medlin
- High: Byron Nelson
- District: Northwest ISD
Source: NTREIS. This data may not be complete. We recommend contacting the local school district to confirm school assignments for this home.
Get a cash offer in 3 minutes
Find out how much your home could sell for in as little as 3 minutes with a no-obligation cash offer.
Estimated market value$369,300
Get a cash offer in 3 minutes
Find out how much your home could sell for in as little as 3 minutes with a no-obligation cash offer.
Estimated market value
$369,300



