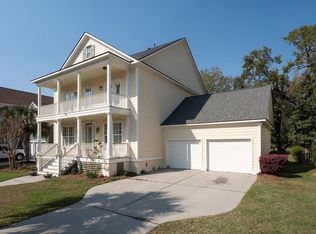Double front porches greet you & after stepping inside, your eye goes through to the backyard, pond and majestic Oaks draped with Spanish Moss. HUGE kitchen island and perfectly placed sink allows you to take in the views; the whole back of the house is windows! On the main level, you'll find large room sizes & a separate office with French doors plus a dining room. Archways, nooks & two piece crown molding throughout the main level create a more custom feel. There's even space just inside the garage door to add a 'drop zone', butler's pantry or bar! Hardwoods throughout the entire home, tankless water heater, HVAC units were both replaced in 2018, all new kitchen appliances (minus fridge) & separate irrigation water meter to save you money. 4 bedrooms upstairs with the master retreat being in the back of the house for peaceful evenings. The master includes 2 walk in closets and a well appointed full bath. This home is spacious & affordable and an entertainers dream, between the space inside and the screened porch, deck and paver patio outside, you have tons of room to spread out and enjoy living! Community amenities leave nothing to be desired: Jr. Olympic pool with water slide, full fitness center, walking/jogging path, nature trails, basketball & volleyball courts, an active tennis league & courts, playground & a clubhouse that can be used for private functions. Many social events throughout the year for adults and kids. It's just an overall great neighborhood!! Boat storage available for small fee, but at the current time, there's a wait list.
This property is off market, which means it's not currently listed for sale or rent on Zillow. This may be different from what's available on other websites or public sources.
