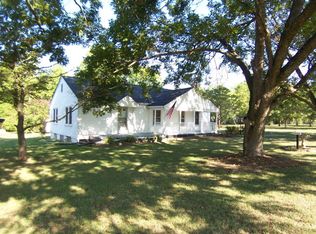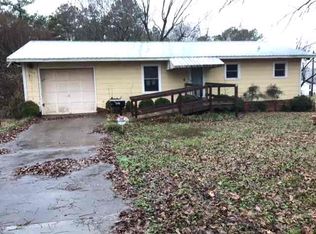Mini-farm for sale This is a 5,000 sq ft house including full basement and a mini-farm on 4 acres with 21 pecan trees, blueberry plants, grapevines, apple trees,... Home features a spacious kitchen w/ Jenn-Air gas stove top, double ovens, and dining area, large walk-in pantry; large open great room with hardwood floor and stone fireplace (gas), 3 upstairs bedrooms/ 2 bathrooms. Basement has 2 oversized bedrooms, 1.5 Bath, laundry room, additional kitchen and recreation room w/ woodburning fireplace. LOTS of storage, floored attic (2 walk-up entrances). 308 sq ft covered porch and 2 decks for Outdoor Living. 2-story Out Building and 4-bay shed covered parking for vehicles, tractor, camper, boat, etc . Neighborhood Description Paved county road bordering city limits of Shelby, NC. Residential. Good mix of retired folks and those working, middle age to senior citizens. Neat, manicured lawns and well maintained homes. Quiet and peaceful, restful, where you can enjoy the sights and sounds of nature while reading (or napping) on back porch or enjoying the outdoors picking fruit and pecans in season. Typically see wildlife such as deer and turkey.
This property is off market, which means it's not currently listed for sale or rent on Zillow. This may be different from what's available on other websites or public sources.

