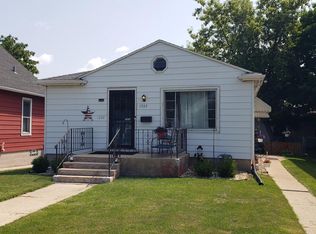Closed
$227,000
1329 Lathrop AVENUE, Racine, WI 53405
3beds
1,536sqft
Single Family Residence
Built in 1900
5,227.2 Square Feet Lot
$236,700 Zestimate®
$148/sqft
$1,759 Estimated rent
Home value
$236,700
$222,000 - $251,000
$1,759/mo
Zestimate® history
Loading...
Owner options
Explore your selling options
What's special
BACK ON THE MARKET due to buyer financing. Right in the heart of the city you will find this MOVE IN READY, rock solid home with recent updates and upgrades including a newer roof, sump pump and 2 stall garage. This home is equipped with 3 BRs, 1.5 BAs, CA, fully applianced, new flooring, fresh paint, enclosed patio off the eat-in kitchen, walk-out lower level with family room and 3rd BR. See it today!!!
Zillow last checked: 8 hours ago
Listing updated: May 29, 2025 at 04:52am
Listed by:
DeAndrae Woods Sr 262-331-7980,
Realty ONE Group Boardwalk
Bought with:
Suzanne Powers Realty Group*
Source: WIREX MLS,MLS#: 1910477 Originating MLS: Metro MLS
Originating MLS: Metro MLS
Facts & features
Interior
Bedrooms & bathrooms
- Bedrooms: 3
- Bathrooms: 2
- Full bathrooms: 1
- 1/2 bathrooms: 1
- Main level bedrooms: 3
Primary bedroom
- Level: Main
- Area: 144
- Dimensions: 12 x 12
Bedroom 2
- Level: Main
- Area: 120
- Dimensions: 12 x 10
Bedroom 3
- Level: Main
- Area: 126
- Dimensions: 14 x 9
Bathroom
- Features: Tub Only, Shower Over Tub
Family room
- Level: Lower
- Area: 399
- Dimensions: 21 x 19
Kitchen
- Level: Main
- Area: 220
- Dimensions: 20 x 11
Living room
- Level: Main
- Area: 228
- Dimensions: 19 x 12
Heating
- Natural Gas, Forced Air
Cooling
- Central Air
Appliances
- Included: Dishwasher, Disposal, Dryer, Microwave, Oven, Range, Refrigerator, Washer
Features
- High Speed Internet
- Basement: Block,Finished,Full,Sump Pump,Walk-Out Access,Exposed
Interior area
- Total structure area: 1,536
- Total interior livable area: 1,536 sqft
- Finished area above ground: 1,036
- Finished area below ground: 500
Property
Parking
- Total spaces: 2
- Parking features: Garage Door Opener, Detached, 2 Car
- Garage spaces: 2
Features
- Levels: One
- Stories: 1
- Patio & porch: Patio
- Fencing: Fenced Yard
Lot
- Size: 5,227 sqft
- Features: Sidewalks
Details
- Parcel number: 11862000
- Zoning: R3 Lim Gen Res
- Special conditions: Arms Length
Construction
Type & style
- Home type: SingleFamily
- Architectural style: Ranch
- Property subtype: Single Family Residence
Materials
- Brick, Brick/Stone, Wood Siding
Condition
- 21+ Years
- New construction: No
- Year built: 1900
Utilities & green energy
- Sewer: Public Sewer
- Water: Public
- Utilities for property: Cable Available
Community & neighborhood
Location
- Region: Racine
- Municipality: Racine
Price history
| Date | Event | Price |
|---|---|---|
| 5/23/2025 | Sold | $227,000-1.3%$148/sqft |
Source: | ||
| 5/12/2025 | Pending sale | $229,900$150/sqft |
Source: | ||
| 5/8/2025 | Listed for sale | $229,900$150/sqft |
Source: | ||
| 3/23/2025 | Contingent | $229,900$150/sqft |
Source: | ||
| 3/19/2025 | Listed for sale | $229,900+48.3%$150/sqft |
Source: | ||
Public tax history
| Year | Property taxes | Tax assessment |
|---|---|---|
| 2024 | $3,380 -23.5% | $147,900 +9.6% |
| 2023 | $4,416 +50.4% | $135,000 +9.8% |
| 2022 | $2,936 +0.2% | $123,000 +11.8% |
Find assessor info on the county website
Neighborhood: 53405
Nearby schools
GreatSchools rating
- 5/10Fratt Elementary SchoolGrades: PK-5Distance: 0.5 mi
- 3/10Starbuck Middle SchoolGrades: 6-8Distance: 0.6 mi
- 5/10Park High SchoolGrades: 9-12Distance: 1.1 mi
Schools provided by the listing agent
- District: Racine
Source: WIREX MLS. This data may not be complete. We recommend contacting the local school district to confirm school assignments for this home.

Get pre-qualified for a loan
At Zillow Home Loans, we can pre-qualify you in as little as 5 minutes with no impact to your credit score.An equal housing lender. NMLS #10287.
