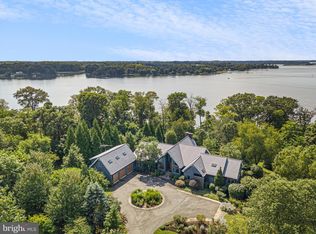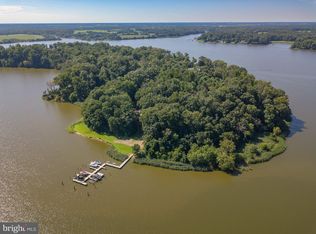Magnificent waterfront, 7-acre estate located in Knight Island Preserve, (Actually a Peninsula)a gated 270-acre private community on the Sassafras River off the upper Chesapeake Bay. This incredible home overlooks Mount Harmon Plantation, one of Maryland's most beautiful historic sites and Back Creek, a tributary off the Sassafras River. With nearly 1,000 feet of water frontage and one of the highest vantage points in the community, the amazing views will captivate you. The property consists of the main house, a guest house, regulation clay tennis court, boat slip with lift, and access to several sandy beaches. The main house is an open concept featuring a dramatic 2-story foyer with oak staircase, balcony overlook of the 2-story family room with stone 2-sided fireplace which is open to the gourmet kitchen. Custom millwork, walls of windows and hardwood throughout the main level. Also featured are a butler's pantry, breakfast room, study, main level master suite, mud room, screened porch and large deck. A walk out unfinished basement roughed-in for future bath provides the potential for an addition 3,000 square feet of living space. The guest house is absolutely charming which includes a large family room with vaulted ceiling, wood burning stove and loft. Additional features include an eat-in kitchen, a second master bedroom, additional bedroom, loft and deck. This amazing home is the epitome of luxury and recreation, whether you are a boater, tennis player, hunter or fisherman. View the 3-D Virtual Tour or better yet, make your appointment for a private tour today!
This property is off market, which means it's not currently listed for sale or rent on Zillow. This may be different from what's available on other websites or public sources.


