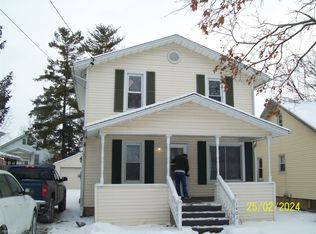Sold for $70,050 on 07/24/25
$70,050
1329 Knight Ave, Flint, MI 48503
2beds
1,392sqft
Single Family Residence
Built in 1946
3,920.4 Square Feet Lot
$73,600 Zestimate®
$50/sqft
$1,063 Estimated rent
Home value
$73,600
$67,000 - $80,000
$1,063/mo
Zestimate® history
Loading...
Owner options
Explore your selling options
What's special
Fantastic opportunity on this 2 bed, 2 full bath house that has been lovingly maintained by the same family for over twenty five years. Pride of ownership is noticeable in this welcoming home- featuring the character of arched doorways and (some covered) hardwood floors, as well as the modern amenities of spacious bedrooms and closets; a full finished basement with sitting area, non-conforming bedroom and 2nd full bath; and updates throughout. Cozy fireplace in the living room for fire-lit evenings. Full bath has private entry to the primary bedroom and has been recently updated with zero entry shower. Primary bedroom easily accommodates a 'king' sized bed and has an extra deep closet. Detached 2 car garage has an awesome screened porch inclosure for enjoying the outdoors, and you'll also find a covered patio, fenced yard and maintenance free decking. Furnace replaced, 2024. Kitchen appliances included, washer/dryer negotiable. Convenient to shopping and expressways, this gem is ready for a new owner!
Zillow last checked: 8 hours ago
Listing updated: August 09, 2025 at 02:07am
Listed by:
Jill Foss 810-964-1931,
The Brokerage Real Estate Enthusiasts,
Courtney O'Reilly 248-297-5551,
The Brokerage Real Estate Enthusiasts
Bought with:
Chantel Dickerson, 6501426624
EXP Realty Main
Source: Realcomp II,MLS#: 20251006823
Facts & features
Interior
Bedrooms & bathrooms
- Bedrooms: 2
- Bathrooms: 2
- Full bathrooms: 2
Heating
- Forced Air, Natural Gas
Cooling
- Central Air
Appliances
- Included: Free Standing Electric Range, Free Standing Refrigerator
Features
- High Speed Internet
- Basement: Finished,Full
- Has fireplace: Yes
- Fireplace features: Living Room
Interior area
- Total interior livable area: 1,392 sqft
- Finished area above ground: 792
- Finished area below ground: 600
Property
Parking
- Total spaces: 2
- Parking features: Two Car Garage, Detached, Electricityin Garage
- Garage spaces: 2
Features
- Levels: One
- Stories: 1
- Entry location: GroundLevel
- Patio & porch: Covered, Enclosed, Patio, Porch
- Pool features: None
- Fencing: Back Yard,Fenced
Lot
- Size: 3,920 sqft
- Dimensions: 40 x 100
Details
- Parcel number: 4023133008
- Special conditions: Short Sale No,Standard
Construction
Type & style
- Home type: SingleFamily
- Architectural style: Ranch
- Property subtype: Single Family Residence
Materials
- Aluminum Siding
- Foundation: Basement, Block
- Roof: Asphalt
Condition
- New construction: No
- Year built: 1946
Utilities & green energy
- Sewer: Public Sewer
- Water: Public
- Utilities for property: Cable Available
Community & neighborhood
Location
- Region: Flint
- Subdivision: CORUNNA HEIGHTS
Other
Other facts
- Listing agreement: Exclusive Right To Sell
- Listing terms: Cash,Conventional,FHA,Va Loan
Price history
| Date | Event | Price |
|---|---|---|
| 7/24/2025 | Sold | $70,050+0.2%$50/sqft |
Source: | ||
| 6/14/2025 | Pending sale | $69,900$50/sqft |
Source: | ||
| 6/10/2025 | Listed for sale | $69,900+27.1%$50/sqft |
Source: | ||
| 3/31/1999 | Sold | $55,000$40/sqft |
Source: | ||
Public tax history
| Year | Property taxes | Tax assessment |
|---|---|---|
| 2024 | $947 | $23,800 +28% |
| 2023 | -- | $18,600 +19.2% |
| 2022 | -- | $15,600 +13.9% |
Find assessor info on the county website
Neighborhood: 48503
Nearby schools
GreatSchools rating
- 5/10Eisenhower SchoolGrades: PK-6Distance: 0.9 mi
- 2/10Holmes STEM Middle School AcademyGrades: PK,6-8Distance: 4.9 mi
- 3/10Southwestern AcademyGrades: 9-12Distance: 1.4 mi

Get pre-qualified for a loan
At Zillow Home Loans, we can pre-qualify you in as little as 5 minutes with no impact to your credit score.An equal housing lender. NMLS #10287.
