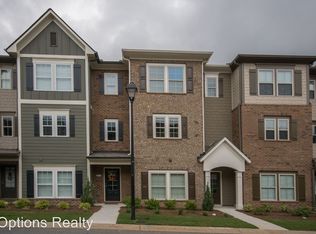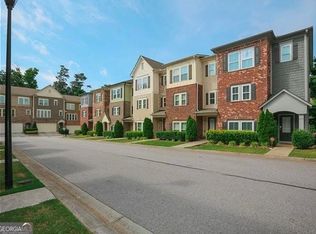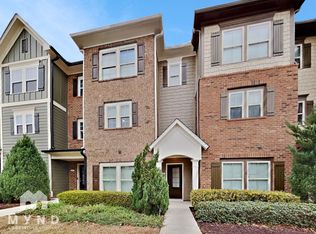Welcome home to this incredibly well-kept and updated home. Light kitchen with custom pull-out drawers throughout the lower cabinets, including custom trash drawer. Custom Elfa Master Bedroom Closet installed this year, and recently freshly painted throughout the property! Enjoy your private entrance a few steps away from the pool. Some of the lowest HOA dues in an already stellar location in Decatur in gated community, and within a short walk to restaurants and shopping. Close enough to downtown Decatur, CDC, Emory, and close to 285 and 78.
This property is off market, which means it's not currently listed for sale or rent on Zillow. This may be different from what's available on other websites or public sources.


