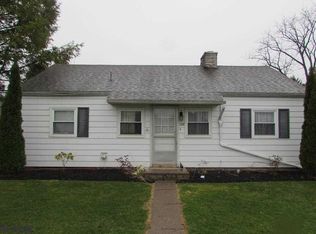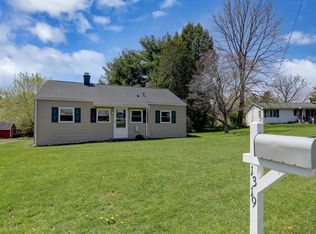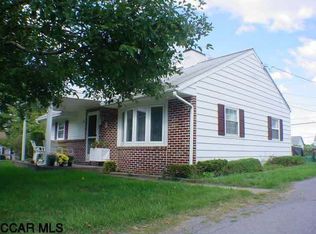Sold for $269,900 on 06/13/25
$269,900
1329 Houserville Rd, State College, PA 16801
3beds
904sqft
Single Family Residence
Built in 1958
0.27 Acres Lot
$275,700 Zestimate®
$299/sqft
$1,814 Estimated rent
Home value
$275,700
$248,000 - $306,000
$1,814/mo
Zestimate® history
Loading...
Owner options
Explore your selling options
What's special
Wind your way past Spring Creek Park to discover this darling cottage-like ranch home on Houserville Road. Cute in every way, you'll love the quaint feel of this darling abode from the moment you step onto the front porch. With three bedrooms and a full bath, you'll have just the space you need for simple living. The sweet updated country kitchen features sage green cabinetry, a lovely hickory custom island with barstool pull up, SS appliances, floating shelves above the big farm sink, and pantry closet. Share meals with your loved ones in the open concept dining area with lots of windows and a homey feel. Enjoy a game night or cozy up with your favorite book in the living room with laminate flooring and built-in bookshelf. You'll appreciate having three bedrooms that you can design as traditional bedrooms or office areas if you work from home as well as the nice Jack-n-Jill bath with pedestal sink and tub/shower. At the back of the house you'll find a mudroom area that leads to the back deck perfect for summertime BBQs. You'll also appreciate the large unfinished basement that provides lots of storage space and a laundry area. Enjoy playtime and relaxation in the big yard with sweet gardens and several raised beds for veggies as well as a shed for storage. The location of this precious home is ideal: just around the bend from Spring Creek Park, a few blocks from Spring Creek Elementary, and a short commute to Campus or downtown you'll love the proximity to all that State College has to offer. Come take a look today and see how you could make this sweet house home!
Zillow last checked: 8 hours ago
Listing updated: June 13, 2025 at 10:09am
Listed by:
Lara Villanueva 814-270-0129,
Kissinger, Bigatel & Brower
Bought with:
Chris Bickford, RS344379
Keller Williams Advantage Realty
Source: Bright MLS,MLS#: PACE2512760
Facts & features
Interior
Bedrooms & bathrooms
- Bedrooms: 3
- Bathrooms: 1
- Full bathrooms: 1
- Main level bathrooms: 1
- Main level bedrooms: 3
Bedroom 1
- Features: Flooring - Laminate Plank
- Level: Main
- Area: 143 Square Feet
- Dimensions: 11 x 13
Bedroom 2
- Features: Flooring - Laminate Plank
- Level: Main
- Area: 140 Square Feet
- Dimensions: 10 x 14
Bedroom 3
- Features: Flooring - Laminate Plank
- Level: Main
- Area: 63 Square Feet
- Dimensions: 7 x 9
Dining room
- Features: Flooring - Laminate Plank
- Level: Main
Other
- Features: Flooring - Vinyl
- Level: Main
Kitchen
- Features: Flooring - Laminate Plank
- Level: Main
- Area: 180 Square Feet
- Dimensions: 10 x 18
Living room
- Features: Flooring - Laminate Plank
- Level: Main
- Area: 180 Square Feet
- Dimensions: 10 x 18
Heating
- Forced Air, Oil
Cooling
- None
Appliances
- Included: Oven/Range - Electric, Refrigerator, Electric Water Heater
- Laundry: Lower Level
Features
- Combination Kitchen/Dining, Entry Level Bedroom, Floor Plan - Traditional, Kitchen - Galley, Kitchen Island, Bathroom - Tub Shower, Dry Wall
- Flooring: Laminate
- Basement: Full,Unfinished
- Has fireplace: No
Interior area
- Total structure area: 1,808
- Total interior livable area: 904 sqft
- Finished area above ground: 904
- Finished area below ground: 0
Property
Parking
- Total spaces: 4
- Parking features: Gravel, Driveway
- Uncovered spaces: 4
Accessibility
- Accessibility features: None
Features
- Levels: One
- Stories: 1
- Patio & porch: Deck
- Exterior features: Play Area
- Pool features: None
Lot
- Size: 0.27 Acres
- Features: Front Yard, Level, Rear Yard, Suburban
Details
- Additional structures: Above Grade, Below Grade
- Parcel number: 19001A,097,0000
- Zoning: R
- Special conditions: Standard
Construction
Type & style
- Home type: SingleFamily
- Architectural style: Ranch/Rambler
- Property subtype: Single Family Residence
Materials
- Wood Siding
- Foundation: Block
- Roof: Shingle
Condition
- New construction: No
- Year built: 1958
Utilities & green energy
- Electric: 100 Amp Service
- Sewer: Public Sewer
- Water: Public
Community & neighborhood
Location
- Region: State College
- Subdivision: Houserville
- Municipality: COLLEGE TWP
Other
Other facts
- Listing agreement: Exclusive Right To Sell
- Listing terms: Cash,Conventional
- Ownership: Fee Simple
- Road surface type: Paved
Price history
| Date | Event | Price |
|---|---|---|
| 6/13/2025 | Sold | $269,900$299/sqft |
Source: | ||
| 5/5/2025 | Pending sale | $269,900$299/sqft |
Source: | ||
| 4/25/2025 | Price change | $269,900-1.8%$299/sqft |
Source: | ||
| 3/19/2025 | Listed for sale | $274,900$304/sqft |
Source: | ||
| 1/7/2025 | Listing removed | $274,900$304/sqft |
Source: Kissinger, Bigatel and Brower #PACE2512390 Report a problem | ||
Public tax history
| Year | Property taxes | Tax assessment |
|---|---|---|
| 2024 | $1,884 +2.1% | $29,040 |
| 2023 | $1,845 +5.9% | $29,040 |
| 2022 | $1,743 | $29,040 |
Find assessor info on the county website
Neighborhood: Houserville
Nearby schools
GreatSchools rating
- 8/10Spring Creek Elementary SchoolGrades: K-5Distance: 0.2 mi
- 7/10Mount Nittany Middle SchoolGrades: 6-8Distance: 3 mi
- 9/10State College Area High SchoolGrades: 8-12Distance: 3.4 mi
Schools provided by the listing agent
- District: State College Area
Source: Bright MLS. This data may not be complete. We recommend contacting the local school district to confirm school assignments for this home.

Get pre-qualified for a loan
At Zillow Home Loans, we can pre-qualify you in as little as 5 minutes with no impact to your credit score.An equal housing lender. NMLS #10287.


