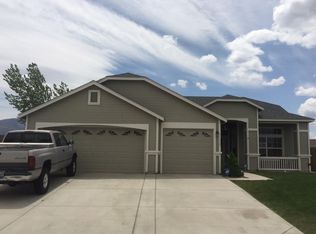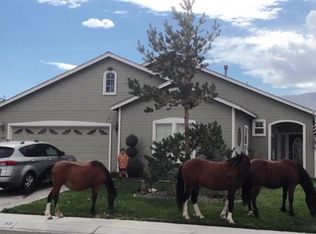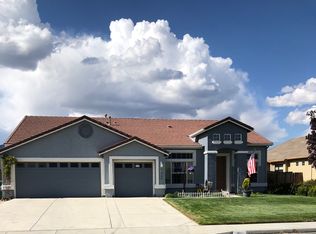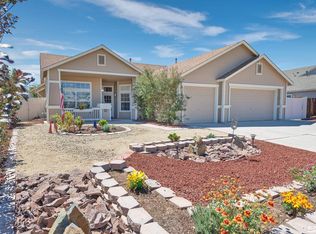Fantastic three bedroom, two bath, single story home in Riverpark. Clean and move-in ready, featuring large backyard, RV/boat access & parking, three car garage and open concept living.
This property is off market, which means it's not currently listed for sale or rent on Zillow. This may be different from what's available on other websites or public sources.



