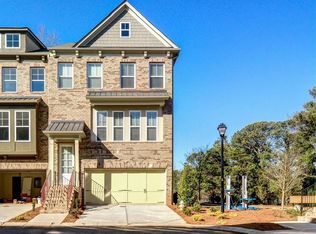Discover modern luxury and comfort in this stunning new construction townhouse located at 1329 Grannysmith Trace in Brookhaven, crafted by the renowned Empire Communities. This beautifully designed home offers 3 spacious bedrooms and 3.5 bathrooms, blending contemporary finishes with thoughtful functionality. From the open-concept living area filled with natural light to the gourmet kitchen equipped with sleek cabinetry and premium appliances, every detail reflects quality craftsmanship. This is the perfect townhouse for a young family, the young entrepreneur, or those looking for efficiency in the roommate floor plan. Nestled in a prime Brookhaven location, this townhome offers easy access to top dining, shopping, and major highways a perfect lease opportunity for those seeking upscale living in one of Atlanta's most desirable neighborhoods. Small pets preferred. Call for details. Please contact Allen Farr with Swartz Co for more details and directions.
Listings identified with the FMLS IDX logo come from FMLS and are held by brokerage firms other than the owner of this website. The listing brokerage is identified in any listing details. Information is deemed reliable but is not guaranteed. 2025 First Multiple Listing Service, Inc.
Townhouse for rent
$4,600/mo
1329 Grannysmith Trce, Atlanta, GA 30319
3beds
1,878sqft
Price may not include required fees and charges.
Townhouse
Available now
-- Pets
Central air, zoned
In hall laundry
Attached garage parking
Central, zoned
What's special
Natural lightPremium appliancesSleek cabinetryGourmet kitchen
- 4 days
- on Zillow |
- -- |
- -- |
Travel times
Get serious about saving for a home
Consider a first-time homebuyer savings account designed to grow your down payment with up to a 6% match & 4.15% APY.
Facts & features
Interior
Bedrooms & bathrooms
- Bedrooms: 3
- Bathrooms: 4
- Full bathrooms: 3
- 1/2 bathrooms: 1
Heating
- Central, Zoned
Cooling
- Central Air, Zoned
Appliances
- Included: Dishwasher, Disposal, Dryer, Microwave, Range, Refrigerator, Washer
- Laundry: In Hall, In Unit, Upper Level
Features
- View
Interior area
- Total interior livable area: 1,878 sqft
Property
Parking
- Parking features: Attached, Garage, Covered
- Has attached garage: Yes
- Details: Contact manager
Features
- Exterior features: Contact manager
- Has view: Yes
- View description: City View
Construction
Type & style
- Home type: Townhouse
- Property subtype: Townhouse
Materials
- Roof: Composition,Shake Shingle
Condition
- Year built: 2025
Community & HOA
Location
- Region: Atlanta
Financial & listing details
- Lease term: 12 Months
Price history
| Date | Event | Price |
|---|---|---|
| 7/7/2025 | Listed for rent | $4,600$2/sqft |
Source: FMLS GA #7604011 | ||
| 1/11/2025 | Listing removed | $725,563$386/sqft |
Source: | ||
| 12/16/2024 | Listed for sale | $725,563$386/sqft |
Source: | ||
![[object Object]](https://photos.zillowstatic.com/fp/5c6b07cd878c34c5223a3e2142818a4f-p_i.jpg)
