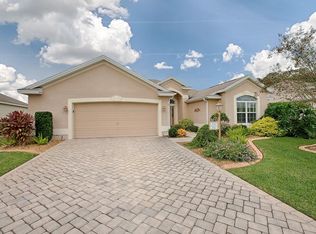Sold for $465,000 on 12/03/25
Zestimate®
$465,000
1329 Gaston Loop, The Villages, FL 32162
3beds
2,000sqft
Single Family Residence
Built in 2005
9,656 Square Feet Lot
$465,000 Zestimate®
$233/sqft
$3,271 Estimated rent
Home value
$465,000
$442,000 - $488,000
$3,271/mo
Zestimate® history
Loading...
Owner options
Explore your selling options
What's special
PRIME LOCATION in the highly sought-after SUNSET POINTE COMMUNITY! This beautifully crafted 3/2 CUSTOM DESIGNER HOME is surrounded exclusively by block-and-stucco homes, a rare distinction in The Villages. Perfectly situated JUST MINUTES FROM LAKE SUMTER LANDING, LAKE MIONA RECREATION CENTER, AND CANE GARDEN COUNTRY CLUB WITH AN ADULT POOL, this home offers the ultimate combination of LUXURY, CONVENIENCE, AND PRIVACY. HIGHLIGHTS INCLUDE: Roof (2021), A/C (2013), BRAND-NEW STAINLESS STEEL APPLIANCES, BEAUTIFUL HARDWOOD FLOORS complimented by Porcelin Tile [No carpeting], OVERSIZED CORNER LOT with space for a pool & NO BOND!!!! Meticulously maintained by its owner, this home delivers exceptional value in one of The Villages’ most desirable neighborhoods. If beauty, location, and lifestyle are what you’re looking for, don’t miss this one!
Zillow last checked: 8 hours ago
Listing updated: December 03, 2025 at 04:03pm
Listing Provided by:
William Peck 352-459-2641,
COLDWELL BANKER REALTY 407-352-1040
Bought with:
Patti Belton, 3400116
REALTY EXECUTIVES IN THE VILLAGES
Source: Stellar MLS,MLS#: G5102795 Originating MLS: Orlando Regional
Originating MLS: Orlando Regional

Facts & features
Interior
Bedrooms & bathrooms
- Bedrooms: 3
- Bathrooms: 2
- Full bathrooms: 2
Primary bedroom
- Features: Walk-In Closet(s)
- Level: First
Bedroom 3
- Features: No Closet
- Level: First
Bathroom 2
- Features: Built-in Closet
- Level: First
Dining room
- Level: First
Florida room
- Level: First
Kitchen
- Level: First
Living room
- Level: First
Heating
- Heat Pump
Cooling
- Central Air
Appliances
- Included: Dishwasher, Dryer, Electric Water Heater, Ice Maker, Microwave, Range, Refrigerator, Washer, Water Filtration System
- Laundry: Electric Dryer Hookup, Inside, Laundry Room
Features
- Ceiling Fan(s), Crown Molding, Living Room/Dining Room Combo, Primary Bedroom Main Floor, Solid Surface Counters, Thermostat, Vaulted Ceiling(s), Walk-In Closet(s)
- Flooring: Luxury Vinyl, Porcelain Tile, Tile
- Doors: Sliding Doors
- Has fireplace: No
Interior area
- Total structure area: 9,656
- Total interior livable area: 2,000 sqft
Property
Parking
- Total spaces: 2
- Parking features: Garage - Attached
- Attached garage spaces: 2
Features
- Levels: One
- Stories: 1
- Exterior features: Irrigation System, Rain Gutters, Sprinkler Metered
Lot
- Size: 9,656 sqft
Details
- Parcel number: D26A075
- Zoning: RESI
- Special conditions: None
Construction
Type & style
- Home type: SingleFamily
- Property subtype: Single Family Residence
Materials
- Block, Concrete
- Foundation: Slab
- Roof: Shingle
Condition
- New construction: No
- Year built: 2005
Utilities & green energy
- Sewer: Public Sewer
- Water: Public
- Utilities for property: Cable Available, Electricity Connected, Natural Gas Available, Sewer Connected, Sprinkler Meter, Sprinkler Recycled, Underground Utilities, Water Connected
Community & neighborhood
Senior living
- Senior community: Yes
Location
- Region: The Villages
- Subdivision: SUMTER
HOA & financial
HOA
- Has HOA: No
Other fees
- Pet fee: $0 monthly
Other financial information
- Total actual rent: 0
Other
Other facts
- Ownership: Fee Simple
- Road surface type: Paved
Price history
| Date | Event | Price |
|---|---|---|
| 12/3/2025 | Sold | $465,000-4.1%$233/sqft |
Source: | ||
| 11/5/2025 | Pending sale | $485,000$243/sqft |
Source: | ||
| 10/2/2025 | Listed for sale | $485,000-7.6%$243/sqft |
Source: | ||
| 7/16/2025 | Listing removed | $525,000$263/sqft |
Source: | ||
| 4/23/2025 | Listed for sale | $525,000+54.4%$263/sqft |
Source: | ||
Public tax history
| Year | Property taxes | Tax assessment |
|---|---|---|
| 2024 | $3,204 +7.8% | $272,960 +3% |
| 2023 | $2,972 +3% | $265,010 +3% |
| 2022 | $2,885 -5.4% | $257,300 +3% |
Find assessor info on the county website
Neighborhood: 32162
Nearby schools
GreatSchools rating
- 8/10Wildwood Elementary SchoolGrades: PK-5Distance: 4.2 mi
- 3/10Wildwood Middle/ High SchoolGrades: 6-12Distance: 3.9 mi
Get a cash offer in 3 minutes
Find out how much your home could sell for in as little as 3 minutes with a no-obligation cash offer.
Estimated market value
$465,000
Get a cash offer in 3 minutes
Find out how much your home could sell for in as little as 3 minutes with a no-obligation cash offer.
Estimated market value
$465,000
