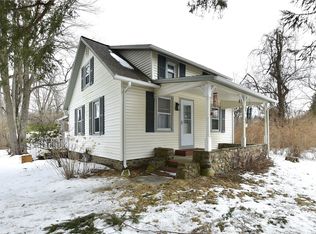Closed
$500,000
1329 Danby Rd, Ithaca, NY 14850
4beds
2,540sqft
Single Family Residence
Built in 1988
3.31 Acres Lot
$525,500 Zestimate®
$197/sqft
$2,911 Estimated rent
Home value
$525,500
$431,000 - $641,000
$2,911/mo
Zestimate® history
Loading...
Owner options
Explore your selling options
What's special
This stunning contemporary single family home sits back off the road and has 3.31 acres of land. Features many upgrades and beautiful finishes including hardwood and tiled flooring, granite counters and vanities, 3 large full baths, in-floor radiant heat, new boiler, mini-splits, custom lighting, greenhouse, and more! The main floor offers an open floor plan with lots of light. Custom kitchen with quality maple cabinets, Bosch stainless steel appliances, breakfast bar and hardwood floors. The main level bedroom has a private exterior door, perfect as a home office. The 2nd floor includes a spacious primary bedroom with balcony, skylight, walk-in closet and en-suite bath with jetted tub. Two additional bedrooms and an oversized family room with large windows overlooking the scenic yard. Newer windows and circular blacktop drive in 2020. Large private lawn privacy and partially fenced. Includes walnut grove and woods. Newer deck, natural gas, 2 car garage and less than 3 miles to Ithaca College and 5 miles to Cornell University.
Zillow last checked: 10 hours ago
Listing updated: October 25, 2024 at 10:31am
Listed by:
Amy Wood Gonzalez 607-327-2457,
Warren Real Estate of Ithaca Inc.
Bought with:
Colleen Dobbins Cowan, 10301220975
Warren Real Estate of Ithaca Inc.
Source: NYSAMLSs,MLS#: R1545981 Originating MLS: Ithaca Board of Realtors
Originating MLS: Ithaca Board of Realtors
Facts & features
Interior
Bedrooms & bathrooms
- Bedrooms: 4
- Bathrooms: 3
- Full bathrooms: 3
- Main level bathrooms: 1
- Main level bedrooms: 1
Bedroom 1
- Level: First
- Dimensions: 12.00 x 13.00
Bedroom 1
- Level: First
- Dimensions: 12.00 x 13.00
Bedroom 2
- Level: Second
- Dimensions: 20.00 x 14.00
Bedroom 2
- Level: Second
- Dimensions: 20.00 x 14.00
Bedroom 3
- Level: Second
- Dimensions: 11.00 x 10.00
Bedroom 3
- Level: Second
- Dimensions: 11.00 x 10.00
Bedroom 4
- Level: Second
- Dimensions: 11.00 x 10.00
Bedroom 4
- Level: Second
- Dimensions: 11.00 x 10.00
Dining room
- Level: First
- Dimensions: 10.00 x 13.00
Dining room
- Level: First
- Dimensions: 10.00 x 13.00
Family room
- Level: Second
- Dimensions: 18.00 x 16.00
Family room
- Level: Second
- Dimensions: 18.00 x 16.00
Kitchen
- Level: First
- Dimensions: 13.00 x 12.00
Kitchen
- Level: First
- Dimensions: 13.00 x 12.00
Living room
- Level: First
- Dimensions: 15.00 x 13.00
Living room
- Level: First
- Dimensions: 15.00 x 13.00
Other
- Level: Second
- Dimensions: 5.00 x 8.00
Other
- Level: Second
- Dimensions: 5.00 x 8.00
Heating
- Gas, Baseboard, Radiant Floor, Radiant
Cooling
- Wall Unit(s)
Appliances
- Included: Dryer, Dishwasher, Gas Oven, Gas Range, Gas Water Heater, Microwave, Refrigerator, Tankless Water Heater, Washer
- Laundry: Main Level
Features
- Breakfast Bar, Ceiling Fan(s), Entrance Foyer, Eat-in Kitchen, Separate/Formal Living Room, Granite Counters, Kitchen Island, Living/Dining Room, Sliding Glass Door(s), Skylights, Bedroom on Main Level, Bath in Primary Bedroom, Programmable Thermostat
- Flooring: Carpet, Ceramic Tile, Hardwood, Varies
- Doors: Sliding Doors
- Windows: Skylight(s)
- Basement: Crawl Space
- Number of fireplaces: 1
Interior area
- Total structure area: 2,540
- Total interior livable area: 2,540 sqft
Property
Parking
- Total spaces: 2
- Parking features: Attached, Garage, Storage, Circular Driveway, Garage Door Opener
- Attached garage spaces: 2
Features
- Levels: Two
- Stories: 2
- Patio & porch: Balcony
- Exterior features: Blacktop Driveway, Balcony, Fence, Play Structure
- Fencing: Partial
Lot
- Size: 3.31 Acres
- Dimensions: 328 x 480
- Features: Wooded
Details
- Additional structures: Greenhouse
- Parcel number: 50220000200000010220030000
- Special conditions: Standard
Construction
Type & style
- Home type: SingleFamily
- Architectural style: Contemporary
- Property subtype: Single Family Residence
Materials
- Wood Siding
- Foundation: Block
- Roof: Asphalt
Condition
- Resale
- Year built: 1988
Utilities & green energy
- Electric: Circuit Breakers
- Sewer: Septic Tank
- Water: Well
- Utilities for property: Cable Available
Community & neighborhood
Location
- Region: Ithaca
Other
Other facts
- Listing terms: Cash,Conventional,FHA,VA Loan
Price history
| Date | Event | Price |
|---|---|---|
| 10/22/2024 | Sold | $500,000-4.8%$197/sqft |
Source: | ||
| 8/9/2024 | Contingent | $525,000$207/sqft |
Source: | ||
| 6/17/2024 | Listed for sale | $525,000+45.8%$207/sqft |
Source: | ||
| 4/8/2021 | Sold | $360,000-7.7%$142/sqft |
Source: | ||
| 2/3/2021 | Pending sale | $389,900$154/sqft |
Source: Warren Real Estate Downtown Of #403592 Report a problem | ||
Public tax history
| Year | Property taxes | Tax assessment |
|---|---|---|
| 2024 | -- | $450,000 +16.9% |
| 2023 | -- | $385,000 +6.9% |
| 2022 | -- | $360,000 +4.3% |
Find assessor info on the county website
Neighborhood: 14850
Nearby schools
GreatSchools rating
- 7/10South Hill SchoolGrades: PK-5Distance: 3.2 mi
- 6/10Boynton Middle SchoolGrades: 6-8Distance: 5.1 mi
- 9/10Ithaca Senior High SchoolGrades: 9-12Distance: 4.7 mi
Schools provided by the listing agent
- Elementary: South Hill
- District: Ithaca
Source: NYSAMLSs. This data may not be complete. We recommend contacting the local school district to confirm school assignments for this home.
