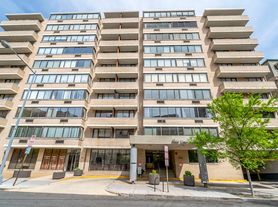Modern New Construction | 3-Bed, 2.5-Bath Residence in Dupont Circle Welcome to your stunning new home in the heart of Dupont Circle! This brand-new 3-bedroom, 2.5-bath residence offers the perfect blend of modern design and city living. Spanning two beautifully designed levels, this home is crafted with high-end finishes and luxurious materials. The expansive windows fill the space with natural light, complementing the rich hardwood floors that run throughout. Sophisticated Living Spaces The open-concept first level features a large living area, a sleek kitchen, two spacious bedrooms, and both a full and half bath. The gourmet kitchen is a showpiece, boasting high-end black and pearl appliances, an oversized refrigerator, a gas stove, elegant white cabinetry, and designer fixtures. A stacked in-unit washer and dryer provide ultimate convenience. Private Master Retreat Upstairs, the primary suite is a true sanctuary, featuring an extra-large layout, a walk-in closet, and a spa-inspired marble-covered bathroom with a soaking tub and walk-in shower. The lofted design of the second level creates a spacious and private retreat away from the rest of the home. Modern & Luxurious Bathrooms Each bathroom is expertly designed with custom-tiled walk-in showers, glass doors, sleek vanities, and premium fixtures. Nestled in one of DC's most desirable neighborhoods, this absolutely gorgeous Dupont Circle home offers both elegance and convenience. Whether you're enjoying the sophisticated interiors or stepping out to explore the vibrant city life just outside your door, this residence is the perfect place to call home.
Townhouse for rent
$6,800/mo
1329 Connecticut Ave NW SUITE 200, Washington, DC 20036
3beds
2,010sqft
Price may not include required fees and charges.
Townhouse
Available now
No pets
Central air, electric
In unit laundry
On street parking
Natural gas, central, forced air, heat pump
What's special
- 280 days |
- -- |
- -- |
District law requires that a housing provider state that the housing provider will not refuse to rent a rental unit to a person because the person will provide the rental payment, in whole or in part, through a voucher for rental housing assistance provided by the District or federal government.
Travel times
Looking to buy when your lease ends?
Consider a first-time homebuyer savings account designed to grow your down payment with up to a 6% match & a competitive APY.
Facts & features
Interior
Bedrooms & bathrooms
- Bedrooms: 3
- Bathrooms: 3
- Full bathrooms: 2
- 1/2 bathrooms: 1
Rooms
- Room types: Family Room
Heating
- Natural Gas, Central, Forced Air, Heat Pump
Cooling
- Central Air, Electric
Appliances
- Included: Dishwasher, Disposal, Dryer, Microwave, Oven, Range, Refrigerator, Stove, Washer
- Laundry: In Unit, Laundry Room, Main Level
Features
- 9'+ Ceilings, Exhaust Fan, Family Room Off Kitchen, Kitchen - Galley, Open Floorplan, Walk In Closet, Walk-In Closet(s)
- Flooring: Hardwood
Interior area
- Total interior livable area: 2,010 sqft
Video & virtual tour
Property
Parking
- Parking features: On Street
- Details: Contact manager
Features
- Exterior features: Contact manager
Details
- Parcel number: 15969158
Construction
Type & style
- Home type: Townhouse
- Architectural style: Contemporary
- Property subtype: Townhouse
Condition
- Year built: 1928
Utilities & green energy
- Utilities for property: Garbage
Building
Management
- Pets allowed: No
Community & HOA
Location
- Region: Washington
Financial & listing details
- Lease term: Contact For Details
Price history
| Date | Event | Price |
|---|---|---|
| 5/15/2025 | Price change | $6,800-12.8%$3/sqft |
Source: Bright MLS #DCDC2176076 | ||
| 2/5/2025 | Listed for rent | $7,800$4/sqft |
Source: Bright MLS #DCDC2176076 | ||

