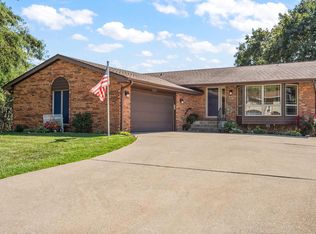Closed
$395,000
1329 Brandywine Rd, Crown Point, IN 46307
5beds
3,148sqft
Single Family Residence
Built in 1988
0.33 Acres Lot
$412,500 Zestimate®
$125/sqft
$3,533 Estimated rent
Home value
$412,500
$392,000 - $437,000
$3,533/mo
Zestimate® history
Loading...
Owner options
Explore your selling options
What's special
Stunning Modern Rehab in Lake of the Four Seasons!1329 Brandywine is a beautifully updated 5-bedroom, 3.5-bathroom home spanning four levels of stylish living space. Nestled in the sought-after gated community of Lake of the Four Seasons, this home offers the perfect blend of modern luxury and resort-style amenities.The living room features vaulted ceilings and gorgeous windows that flood the space with natural light. The formal dining room is spacious and perfect for hosting dinners. The fully renovated kitchen boasts quartz countertops, brand-new cabinets, and a stainless steel appliance package.Relax in the cozy family room, complete with a beautiful fireplace. The private, 2 level primary suite provides a glamorous serene retreat, while the additional bedrooms and baths offer plenty of additional space.Enjoy all the perks of living in Lake of the Four Seasons, including boating, beaches, a championship golf course, tennis courts, swimming pools, parks, and a vibrant community atmosphere. With its modern updates, spacious layout, and unbeatable location, this home is an absolute must-see!
Zillow last checked: 8 hours ago
Listing updated: April 01, 2025 at 04:02pm
Listed by:
Leslie Levy,
@properties/Christie's Intl RE 219-440-0070
Bought with:
Monika Mariak, RB18001616
Boutique Home Realty
Source: NIRA,MLS#: 815603
Facts & features
Interior
Bedrooms & bathrooms
- Bedrooms: 5
- Bathrooms: 4
- Full bathrooms: 2
- 3/4 bathrooms: 1
- 1/2 bathrooms: 1
Primary bedroom
- Area: 260
- Dimensions: 13.0 x 20.0
Bedroom 2
- Area: 121
- Dimensions: 11.0 x 11.0
Bedroom 3
- Area: 99
- Dimensions: 11.0 x 9.0
Bedroom 4
- Area: 144
- Dimensions: 12.0 x 12.0
Bedroom 5
- Area: 132
- Dimensions: 11.0 x 12.0
Dining room
- Area: 143
- Dimensions: 11.0 x 13.0
Family room
- Area: 336
- Dimensions: 21.0 x 16.0
Kitchen
- Area: 192
- Dimensions: 16.0 x 12.0
Laundry
- Area: 99
- Dimensions: 11.0 x 9.0
Living room
- Area: 247
- Dimensions: 19.0 x 13.0
Heating
- Forced Air
Appliances
- Included: Dishwasher, Refrigerator, Microwave
Features
- Double Vanity, Soaking Tub, High Ceilings
- Basement: Finished
- Number of fireplaces: 1
- Fireplace features: Lower Level
Interior area
- Total structure area: 3,148
- Total interior livable area: 3,148 sqft
- Finished area above ground: 2,396
Property
Parking
- Total spaces: 2
- Parking features: Attached
- Attached garage spaces: 2
Features
- Levels: Quad-Level
- Exterior features: Rain Gutters
- Fencing: None
- Has view: Yes
- View description: Neighborhood
- Frontage length: 100
Lot
- Size: 0.33 Acres
- Dimensions: 100 x 145
- Features: Corner Lot
Details
- Parcel number: 641110103001000028
Construction
Type & style
- Home type: SingleFamily
- Property subtype: Single Family Residence
Condition
- Updated/Remodeled
- New construction: No
- Year built: 1988
Utilities & green energy
- Electric: 100 Amp Service
- Sewer: Public Sewer
- Water: Public
Community & neighborhood
Community
- Community features: Clubhouse, Restaurant, Tennis Court(s), Park, Pool, Lake, Gated, Golf
Location
- Region: Crown Point
- Subdivision: Lakes/Four Seasons #1
HOA & financial
HOA
- Has HOA: Yes
- HOA fee: $1,700 annually
- Amenities included: Gated, Security
- Services included: Snow Removal
- Association name: LOFS
- Association phone: 219-988-2581
Other
Other facts
- Listing agreement: Exclusive Right To Sell
- Listing terms: Cash,VA Loan,FHA,Conventional
Price history
| Date | Event | Price |
|---|---|---|
| 3/31/2025 | Sold | $395,000$125/sqft |
Source: | ||
| 3/24/2025 | Pending sale | $395,000$125/sqft |
Source: | ||
| 3/11/2025 | Contingent | $395,000$125/sqft |
Source: | ||
| 3/6/2025 | Price change | $395,000-1.3%$125/sqft |
Source: | ||
| 2/21/2025 | Price change | $400,000-1.2%$127/sqft |
Source: | ||
Public tax history
| Year | Property taxes | Tax assessment |
|---|---|---|
| 2024 | $2,462 +2.4% | $397,500 +14.1% |
| 2023 | $2,404 +21.4% | $348,400 +10% |
| 2022 | $1,980 +17.2% | $316,600 +20.1% |
Find assessor info on the county website
Neighborhood: Lakes of the Four Seasons
Nearby schools
GreatSchools rating
- 9/10Porter Lakes Elementary SchoolGrades: PK-3Distance: 1.1 mi
- 6/10Boone Grove Middle SchoolGrades: 6-8Distance: 6.3 mi
- 8/10Boone Grove High SchoolGrades: 9-12Distance: 3.1 mi

Get pre-qualified for a loan
At Zillow Home Loans, we can pre-qualify you in as little as 5 minutes with no impact to your credit score.An equal housing lender. NMLS #10287.
