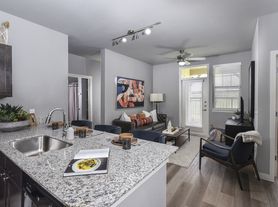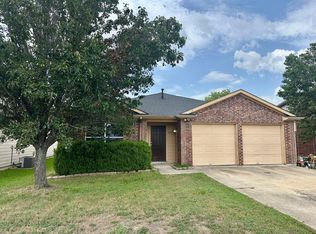Welcome home, this 2 story home is move in ready. Updates over the past few years include - new roof with upgraded solar/insulation by Power, windows, 6" gutter w/ lifetime warranty, Ultra-premium windows with lifetime warranty, exterior paint, H2O heater, front/back door. First level offers two dining area, spacious living room, 1/2 bath, designated laundry room, and an open kitchen with new appliances and large pantry. Upstairs you will enjoy views Hill Country views from multiple areas, an open bonus/flex room, 4 bedrooms and 2 full bathrooms. Relax and enjoy in the private backyard with custom retaining walls, oversized patio, and more.
House for rent
$1,900/mo
1329 Amberwood Loop, Kyle, TX 78640
4beds
2,362sqft
Price may not include required fees and charges.
Singlefamily
Available now
-- Pets
Central air
In unit laundry
2 Attached garage spaces parking
Central
What's special
Hill country viewsPrivate backyardOversized patioExterior paintCustom retaining wallsLarge pantry
- 6 days |
- -- |
- -- |
Travel times
Facts & features
Interior
Bedrooms & bathrooms
- Bedrooms: 4
- Bathrooms: 3
- Full bathrooms: 2
- 1/2 bathrooms: 1
Heating
- Central
Cooling
- Central Air
Appliances
- Included: Dishwasher, Disposal, Microwave, Range
- Laundry: In Unit, Laundry Closet, Main Level
Features
- Entrance Foyer, Exhaust Fan, Multiple Dining Areas, Multiple Living Areas, Open Floorplan
- Flooring: Carpet, Tile
Interior area
- Total interior livable area: 2,362 sqft
Property
Parking
- Total spaces: 2
- Parking features: Attached, Covered
- Has attached garage: Yes
- Details: Contact manager
Features
- Stories: 2
- Exterior features: Contact manager
- Has view: Yes
- View description: Contact manager
Details
- Parcel number: 114301000D004002
Construction
Type & style
- Home type: SingleFamily
- Property subtype: SingleFamily
Materials
- Roof: Composition
Condition
- Year built: 2004
Community & HOA
Location
- Region: Kyle
Financial & listing details
- Lease term: 12 Months
Price history
| Date | Event | Price |
|---|---|---|
| 10/11/2025 | Listed for rent | $1,900$1/sqft |
Source: Unlock MLS #5233604 | ||
| 7/18/2025 | Listing removed | $290,000$123/sqft |
Source: | ||
| 6/4/2025 | Price change | $290,000-3.3%$123/sqft |
Source: | ||
| 4/2/2025 | Listed for sale | $300,000-20%$127/sqft |
Source: | ||
| 7/5/2022 | Sold | -- |
Source: | ||

